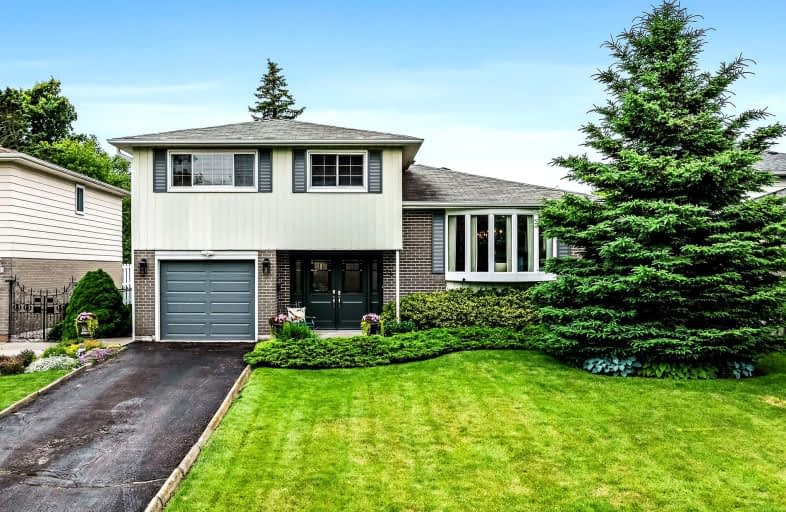Car-Dependent
- Most errands require a car.
35
/100
Some Transit
- Most errands require a car.
28
/100
Somewhat Bikeable
- Most errands require a car.
39
/100

Duffin's Bay Public School
Elementary: Public
1.52 km
St James Catholic School
Elementary: Catholic
1.02 km
Bolton C Falby Public School
Elementary: Public
1.66 km
St Bernadette Catholic School
Elementary: Catholic
1.88 km
Southwood Park Public School
Elementary: Public
0.70 km
Carruthers Creek Public School
Elementary: Public
1.15 km
Archbishop Denis O'Connor Catholic High School
Secondary: Catholic
3.47 km
Henry Street High School
Secondary: Public
6.65 km
Notre Dame Catholic Secondary School
Secondary: Catholic
6.45 km
Ajax High School
Secondary: Public
1.88 km
J Clarke Richardson Collegiate
Secondary: Public
6.34 km
Pickering High School
Secondary: Public
5.39 km
-
Kinsmen Park
Sandy Beach Rd, Pickering ON 5.54km -
Central Park
Michael Blvd, Whitby ON 6.08km -
East Shore Community Center
ON 6.78km
-
BMO Bank of Montreal
955 Westney Rd S, Ajax ON L1S 3K7 1.14km -
TD Bank Financial Group
15 Westney Rd N (Kingston Rd), Ajax ON L1T 1P4 4.37km -
Scotiabank
309 Dundas St W, Whitby ON L1N 2M6 7.13km








