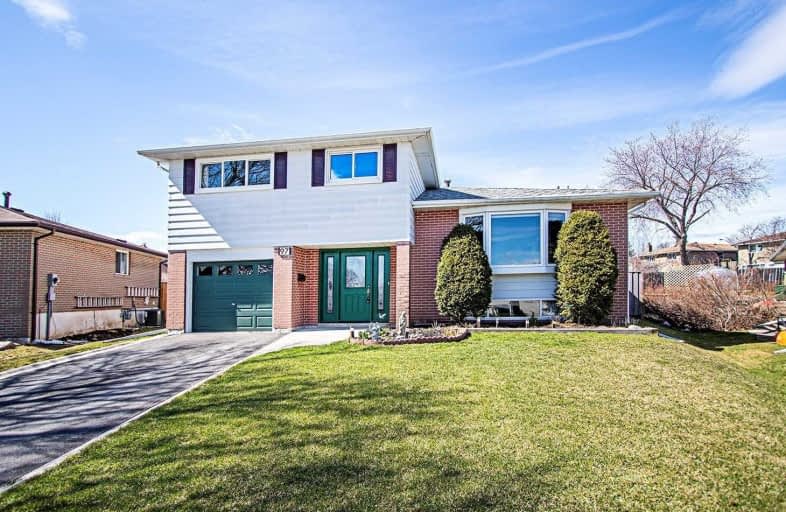Sold on Apr 25, 2019
Note: Property is not currently for sale or for rent.

-
Type: Detached
-
Style: Sidesplit 4
-
Lot Size: 41.9 x 137.86 Feet
-
Age: No Data
-
Taxes: $4,871 per year
-
Days on Site: 8 Days
-
Added: Sep 07, 2019 (1 week on market)
-
Updated:
-
Last Checked: 3 months ago
-
MLS®#: E4419497
-
Listed By: Right at home realty inc., brokerage
Spacious 4 Bedroom Family Home Located In The Most Sought After Areas In Ajax. This Home Features Large Welcoming Foyer, Eat-In Kitchen. Living Room W/Picture Window Overlooking Front Yard. Master Bdrm Has A Semi-Ensuite & His And Her Closet. Reno'd Main 5 Pc Bath 2017. Large Family Room With Walk Out To Lovely Fully Fenced Backyard Great For Entertaining And Lots Of Room For The Family! Stunning Large Pie Shape Backyard. Create Your Own Memories Here!
Extras
Shingles 2016, Windows: Bed. & Basem 2015. Awning 2016, Fence & Patio 2014. Fridge, Dishwasher, Stove, Washer, Dryer. Close To All Amenities, Hospital, Go Train. This House Has Uncountable Potentials!
Property Details
Facts for 97 Harland Crescent, Ajax
Status
Days on Market: 8
Last Status: Sold
Sold Date: Apr 25, 2019
Closed Date: Jun 27, 2019
Expiry Date: Sep 20, 2019
Sold Price: $611,000
Unavailable Date: Apr 25, 2019
Input Date: Apr 17, 2019
Prior LSC: Listing with no contract changes
Property
Status: Sale
Property Type: Detached
Style: Sidesplit 4
Area: Ajax
Community: South East
Availability Date: May 31/Tba
Inside
Bedrooms: 4
Bathrooms: 2
Kitchens: 1
Rooms: 8
Den/Family Room: Yes
Air Conditioning: Central Air
Fireplace: No
Washrooms: 2
Building
Basement: Finished
Heat Type: Forced Air
Heat Source: Gas
Exterior: Brick
Exterior: Vinyl Siding
Water Supply: Municipal
Special Designation: Unknown
Parking
Driveway: Private
Garage Spaces: 1
Garage Type: Attached
Covered Parking Spaces: 2
Total Parking Spaces: 3
Fees
Tax Year: 2018
Tax Legal Description: Cl 57-1, Sec M897; Lt 57, Pl M897 ; S/T Ltc27104 A
Taxes: $4,871
Highlights
Feature: Cul De Sac
Feature: Fenced Yard
Feature: Hospital
Feature: Public Transit
Feature: School
Land
Cross Street: Harwood Ave. S. & Go
Municipality District: Ajax
Fronting On: North
Pool: None
Sewer: Sewers
Lot Depth: 137.86 Feet
Lot Frontage: 41.9 Feet
Lot Irregularities: Irregular
Additional Media
- Virtual Tour: https://vimeo.com/user65917821/review/330728888/66c5f47333
Rooms
Room details for 97 Harland Crescent, Ajax
| Type | Dimensions | Description |
|---|---|---|
| Kitchen Main | 2.42 x 5.24 | Combined W/Br, Window |
| Dining Main | 2.45 x 3.45 | Window, Broadloom |
| Living Main | 3.60 x 5.22 | Bay Window, Broadloom |
| Family Ground | 2.95 x 6.20 | Broadloom, W/O To Patio, Window |
| Master Upper | 3.46 x 3.77 | His/Hers Closets, Parquet Floor, Semi Ensuite |
| 2nd Br Upper | 2.50 x 3.46 | Parquet Floor, Window, Closet |
| 3rd Br Upper | 2.65 x 3.14 | Parquet Floor, Window, Closet |
| 4th Br Upper | 3.14 x 3.57 | Broadloom, Window, Closet |
| Rec Lower | 5.03 x 5.23 | Above Grade Window |
| XXXXXXXX | XXX XX, XXXX |
XXXX XXX XXXX |
$XXX,XXX |
| XXX XX, XXXX |
XXXXXX XXX XXXX |
$XXX,XXX |
| XXXXXXXX XXXX | XXX XX, XXXX | $611,000 XXX XXXX |
| XXXXXXXX XXXXXX | XXX XX, XXXX | $560,000 XXX XXXX |

Duffin's Bay Public School
Elementary: PublicSt James Catholic School
Elementary: CatholicBolton C Falby Public School
Elementary: PublicSt Bernadette Catholic School
Elementary: CatholicSouthwood Park Public School
Elementary: PublicCarruthers Creek Public School
Elementary: PublicÉcole secondaire Ronald-Marion
Secondary: PublicArchbishop Denis O'Connor Catholic High School
Secondary: CatholicNotre Dame Catholic Secondary School
Secondary: CatholicAjax High School
Secondary: PublicJ Clarke Richardson Collegiate
Secondary: PublicPickering High School
Secondary: Public

