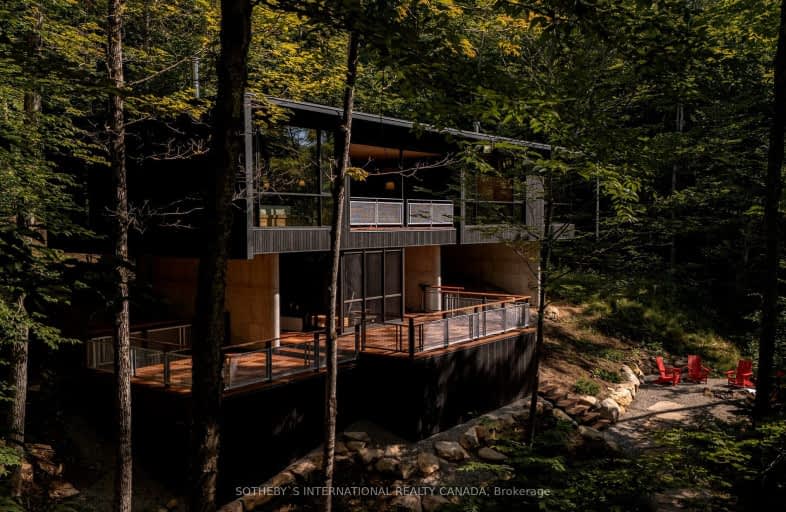
Car-Dependent
- Almost all errands require a car.
Somewhat Bikeable
- Most errands require a car.

Irwin Memorial Public School
Elementary: PublicStuart W Baker Elementary School
Elementary: PublicJ Douglas Hodgson Elementary School
Elementary: PublicSpruce Glen Public School
Elementary: PublicArchie Stouffer Elementary School
Elementary: PublicRiverside Public School
Elementary: PublicSt Dominic Catholic Secondary School
Secondary: CatholicGravenhurst High School
Secondary: PublicHaliburton Highland Secondary School
Secondary: PublicBracebridge and Muskoka Lakes Secondary School
Secondary: PublicHuntsville High School
Secondary: PublicTrillium Lakelands' AETC's
Secondary: Public-
Dorset Pavillion
Main St, Dorset ON 10.37km -
Dorset Lookout Tower
1191 Dorset Scenic Tower Rd, Lake of Bays ON 12.32km -
Peek a Boo Rock
Dwight ON 12.33km
-
TD Bank Financial Group
25846 Hwy 35, Dwight ON P0A 1H0 19.42km




