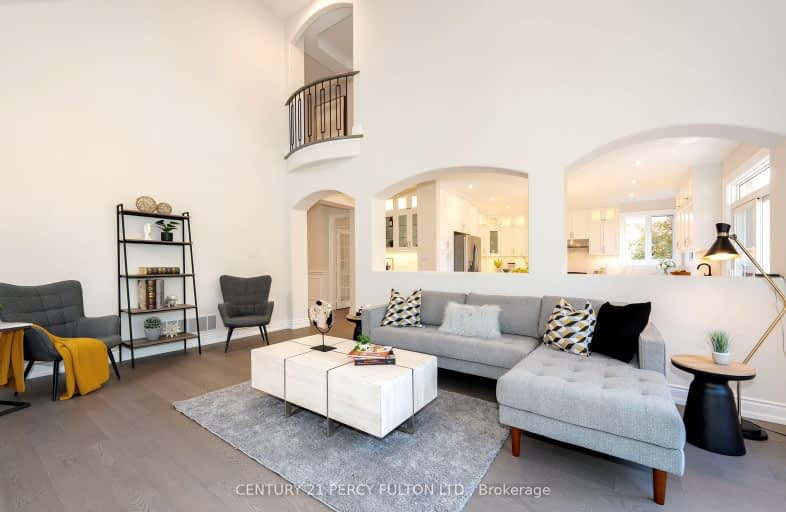Car-Dependent
- Most errands require a car.
35
/100
Some Transit
- Most errands require a car.
45
/100
Somewhat Bikeable
- Most errands require a car.
37
/100

St Matthew Catholic Elementary School
Elementary: Catholic
0.40 km
Unionville Public School
Elementary: Public
0.98 km
Parkview Public School
Elementary: Public
1.41 km
Central Park Public School
Elementary: Public
0.86 km
Beckett Farm Public School
Elementary: Public
1.11 km
Stonebridge Public School
Elementary: Public
1.70 km
Milliken Mills High School
Secondary: Public
4.27 km
Father Michael McGivney Catholic Academy High School
Secondary: Catholic
3.45 km
Markville Secondary School
Secondary: Public
0.97 km
Bill Crothers Secondary School
Secondary: Public
2.09 km
Bur Oak Secondary School
Secondary: Public
2.98 km
Pierre Elliott Trudeau High School
Secondary: Public
1.81 km
-
Monarch Park
Ontario 0.39km -
Centennial Park
330 Bullock Dr, Ontario 1.01km -
Toogood Pond
Carlton Rd (near Main St.), Unionville ON L3R 4J8 1.18km
-
TD Bank Financial Group
9970 Kennedy Rd, Markham ON L6C 0M4 2.68km -
RBC Royal Bank
4261 Hwy 7 E (at Village Pkwy.), Markham ON L3R 9W6 2.73km -
TD Bank Financial Group
9870 Hwy 48 (Major Mackenzie Dr), Markham ON L6E 0H7 4.3km













