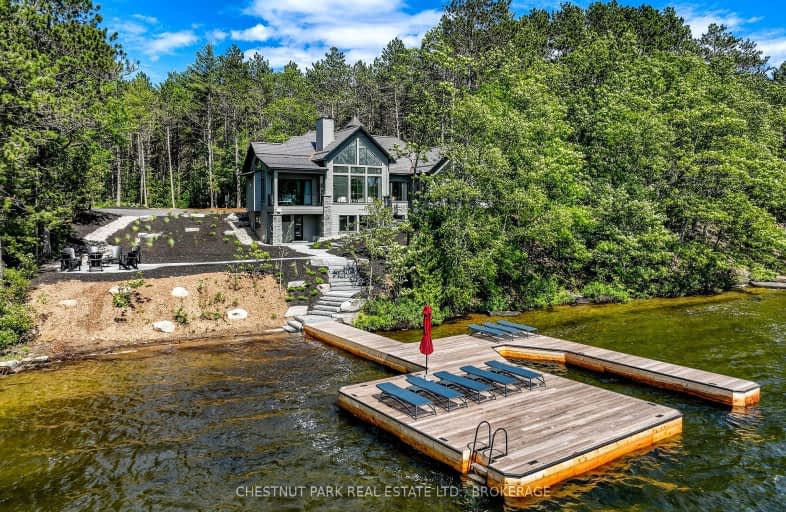Car-Dependent
- Almost all errands require a car.
Somewhat Bikeable
- Most errands require a car.

Irwin Memorial Public School
Elementary: PublicStuart W Baker Elementary School
Elementary: PublicJ Douglas Hodgson Elementary School
Elementary: PublicSpruce Glen Public School
Elementary: PublicArchie Stouffer Elementary School
Elementary: PublicRiverside Public School
Elementary: PublicSt Dominic Catholic Secondary School
Secondary: CatholicGravenhurst High School
Secondary: PublicHaliburton Highland Secondary School
Secondary: PublicBracebridge and Muskoka Lakes Secondary School
Secondary: PublicHuntsville High School
Secondary: PublicTrillium Lakelands' AETC's
Secondary: Public-
Bush Company Bar & Grill
25748 Highway 35, Dwight, ON P0A 1H0 16.94km -
Muskoka On The Rocks
2215 Highway 60, Huntsville, ON P1H 2J6 28.34km -
Maple Pub & Patio
1235 Deerhurst Drive, Huntsville, ON P1H 1A9 28.76km
-
Pizza on Earth
1009 Clan McKay Road, Dorset, ON P0A 1E0 8.59km -
Chetolah Pottery Studio
1022 W Harvey Avenue, Dorset, ON P0A 1E0 9.01km -
Erika's Bakery
2832 Highway 60, Dwight, ON P0A 1H0 19.05km
-
Crunch Fitness
190 Sharpe Street E, Gravenhurst, ON P1P 1J2 60.09km -
Iron Lodge Fitness
205 Margaret stteet, Unit 15/16, Gravenhurst, ON P1P 1S7 60.71km
-
Garage
1103 Main St, Dorset, ON P0A 1E0 8.8km -
Pharmasave
29 Main Street E, Huntsville, ON P1H 2C6 34.37km -
Robinson's Your Independent Grocer
131 Howland Drive, Huntsville, ON P1H 2P7 35.46km
-
Tower Bistro at the Nordic Inn
1019 Nordic Inn Road, Dorset, ON P0A 1E0 7.82km -
Pizza on Earth
1009 Clan McKay Road, Dorset, ON P0A 1E0 8.59km -
Trading Bay Dining Company
1089 Main Street, Dorset, ON P0A 1E0 8.71km
-
Robinson's General Store And Home Hardware
1061 Main St, Dorset, ON P0A 1E0 8.68km -
V & S Department Store
187 Highland Street, Haliburton County, ON K0M 32.81km -
Bernstein's.
205 Highland Street, Haliburton County, ON K0M 1SO 32.83km
-
Dwight Market
Dwight Beach Rd & Hwy 60, Dwight, ON P0A 1H0 18.94km -
Eagle Lake Country Market
2622 Eagle Lake Road, Eagle Lake, ON K0M 1M0 26.37km -
Todds Independent
5121 County Road 21, Haliburton, ON K0M 1S0 31.57km
-
LCBO
2461 Muskoka Road 117 E, Baysville, ON P0B 1A0 29.18km -
Beer Store
118W - 505 Highway, Unit 14, Bracebridge, ON P1L 1X1 49.21km
-
Huntsville Marine
373 Highway 60, Huntsville, ON P1H 1B5 32.19km -
Northern Upfitters
5 Howland Drive, Huntsville, ON P1H 1M3 35.62km -
Fireplace King
3 Cairns Drive, Huntsville, ON P1H 1Y3 35.93km
-
Capitol Theatre
8 Main Street W, Huntsville, ON P1H 2E1 34.55km -
Norwood Theatre
106 Manitoba Street, Bracebridge, ON P1L 2B5 48.17km -
Highlands Cinemas and Movie Museum
4131 Kawartha Lakes County Road 121, Kinmount, ON K0M 2A0 54.55km
-
Huntsville Public Library
7 Minerva Street E, Huntsville, ON P1H 1P2 34.39km
-
Bracebridge Hospital-Muskoka Algonquin Healthcare
75 Ann Street, Bracebridge, ON P1L 2E4 48.03km
-
Dorset Pavillion
Main St, Dorset ON 7.01km -
Dorset Lookout Tower
1191 Dorset Scenic Tower Rd, Lake of Bays ON 8.44km -
Centennial Park
Dorset ON P0A 1E0 8.59km
-
TD Bank Financial Group
25846 Hwy 35, Dwight ON P0A 1H0 17.29km


