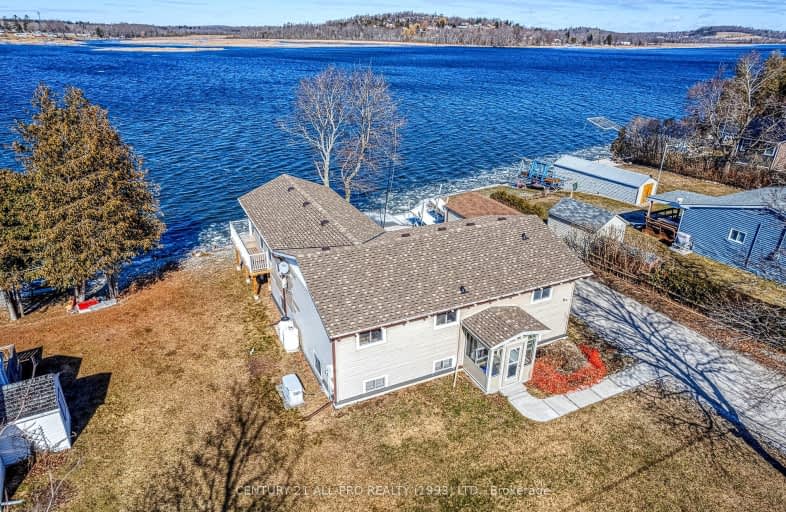Car-Dependent
- Almost all errands require a car.
Somewhat Bikeable
- Almost all errands require a car.

Hastings Public School
Elementary: PublicRoseneath Centennial Public School
Elementary: PublicPercy Centennial Public School
Elementary: PublicSt. Paul Catholic Elementary School
Elementary: CatholicNorwood District Public School
Elementary: PublicNorth Shore Public School
Elementary: PublicNorwood District High School
Secondary: PublicPeterborough Collegiate and Vocational School
Secondary: PublicCampbellford District High School
Secondary: PublicKenner Collegiate and Vocational Institute
Secondary: PublicAdam Scott Collegiate and Vocational Institute
Secondary: PublicThomas A Stewart Secondary School
Secondary: Public-
Century Game Park
ON 12.33km -
Norwood Mill Pond
4340 Hwy, Norwood ON K0L 2V0 14.48km -
Mark S Burnham Provincial Park
Peterborough ON 18.91km
-
Kawartha Credit Union
1107 Heritage Line, Keene ON K0L 2G0 10.23km -
RBC Royal Bank
2369 County Rd 45, Norwood ON K0L 2W0 13.92km -
RBC Royal Bank
36 Main St, Warkworth ON K0K 3K0 14km
- 2 bath
- 2 bed
52 Parker Drive, Alnwick/Haldimand, Ontario • K0K 2X0 • Rural Alnwick/Haldimand











