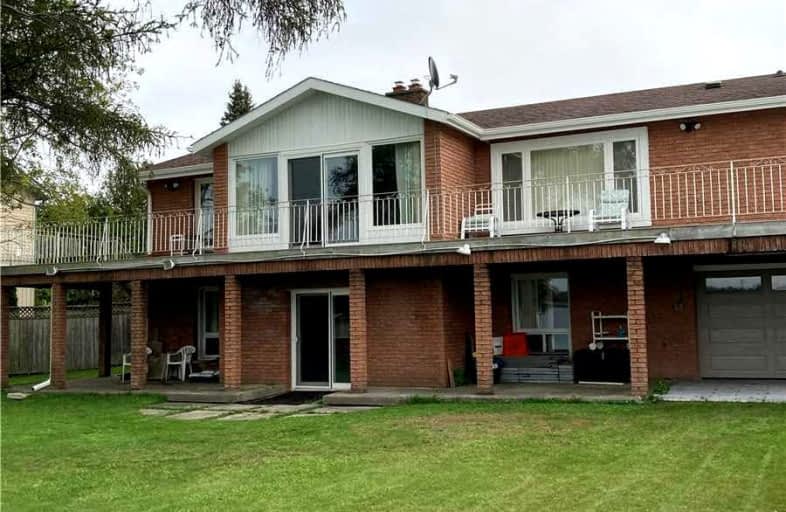
Hastings Public School
Elementary: Public
7.83 km
Roseneath Centennial Public School
Elementary: Public
8.76 km
Percy Centennial Public School
Elementary: Public
14.04 km
St. Paul Catholic Elementary School
Elementary: Catholic
13.21 km
Norwood District Public School
Elementary: Public
13.63 km
North Shore Public School
Elementary: Public
12.04 km
Norwood District High School
Secondary: Public
13.99 km
Peterborough Collegiate and Vocational School
Secondary: Public
23.31 km
Campbellford District High School
Secondary: Public
20.04 km
Kenner Collegiate and Vocational Institute
Secondary: Public
23.23 km
Adam Scott Collegiate and Vocational Institute
Secondary: Public
23.75 km
Thomas A Stewart Secondary School
Secondary: Public
23.01 km



