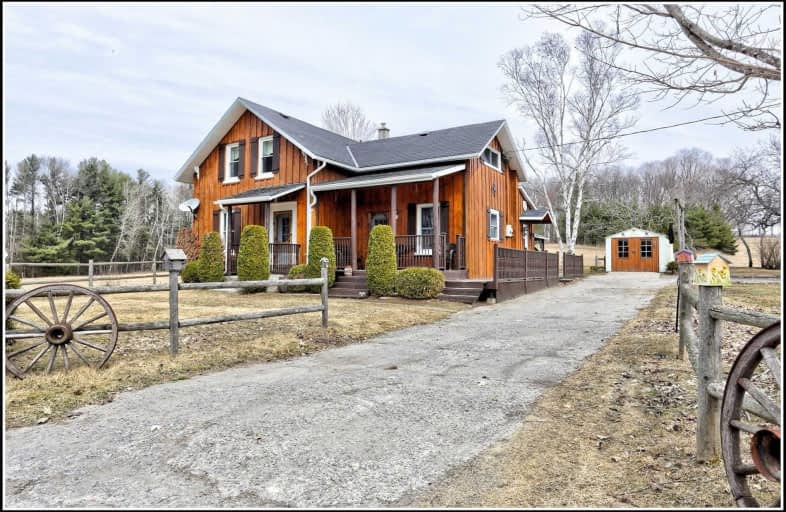
Colborne School
Elementary: Public
12.64 km
Roseneath Centennial Public School
Elementary: Public
14.95 km
Baltimore Public School
Elementary: Public
10.68 km
St. Mary Catholic Elementary School
Elementary: Catholic
7.23 km
Grafton Public School
Elementary: Public
7.85 km
Northumberland Hills Public School
Elementary: Public
8.20 km
Norwood District High School
Secondary: Public
36.41 km
Port Hope High School
Secondary: Public
25.67 km
Campbellford District High School
Secondary: Public
33.39 km
St. Mary Catholic Secondary School
Secondary: Catholic
14.53 km
East Northumberland Secondary School
Secondary: Public
23.07 km
Cobourg Collegiate Institute
Secondary: Public
14.95 km


