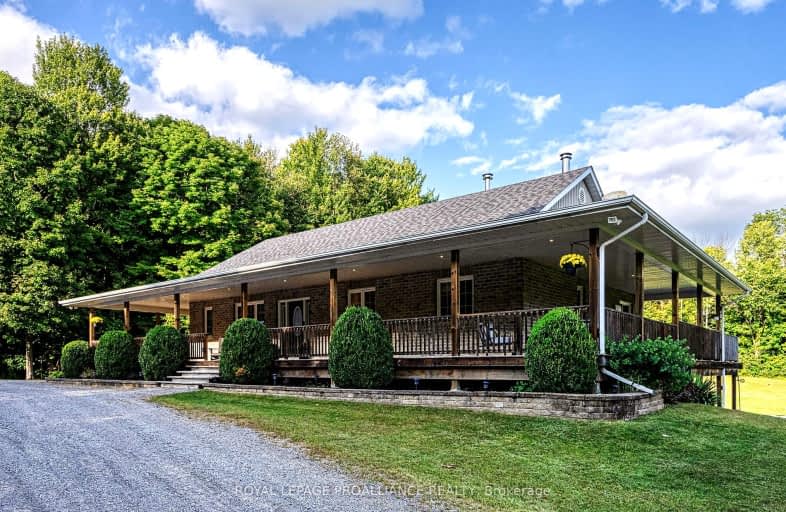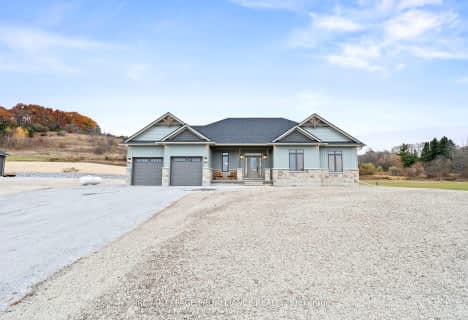Car-Dependent
- Almost all errands require a car.
0
/100
Somewhat Bikeable
- Almost all errands require a car.
19
/100

Colborne School
Elementary: Public
7.85 km
Roseneath Centennial Public School
Elementary: Public
17.22 km
Percy Centennial Public School
Elementary: Public
16.32 km
St. Mary Catholic Elementary School
Elementary: Catholic
10.42 km
Grafton Public School
Elementary: Public
10.90 km
Northumberland Hills Public School
Elementary: Public
3.87 km
Norwood District High School
Secondary: Public
35.78 km
St Paul Catholic Secondary School
Secondary: Catholic
27.15 km
Campbellford District High School
Secondary: Public
29.73 km
St. Mary Catholic Secondary School
Secondary: Catholic
20.70 km
East Northumberland Secondary School
Secondary: Public
16.37 km
Cobourg Collegiate Institute
Secondary: Public
20.62 km
-
Cuttle Cottage Lavender Farm
295 Vernonville Rd, Colborne ON 6.04km -
Twin Diamond Park
Colborne ON 7.57km -
Durham Street Park
Colborne ON 7.86km
-
TD Canada Trust ATM
262 Orch Rd, Colborne ON K0K 1S0 5.02km -
TD Canada Trust ATM
262 Orch Rd, Colborne ON K0K 1S0 5.02km -
TD Bank Financial Group
262 Orch Rd, Colborne ON K0K 1S0 5.26km




