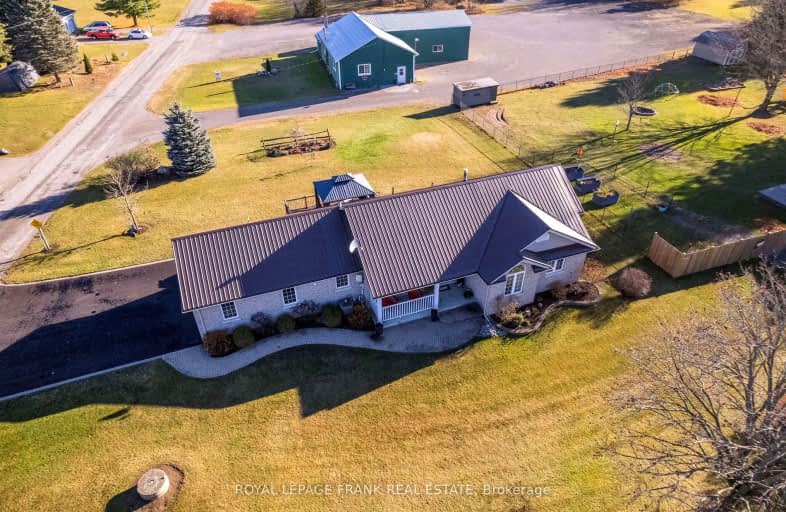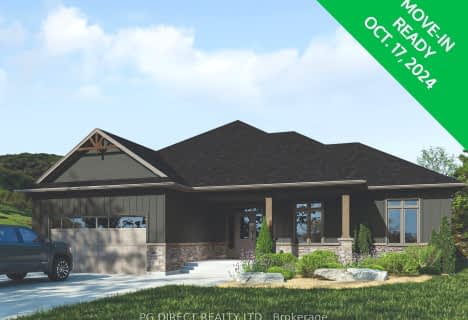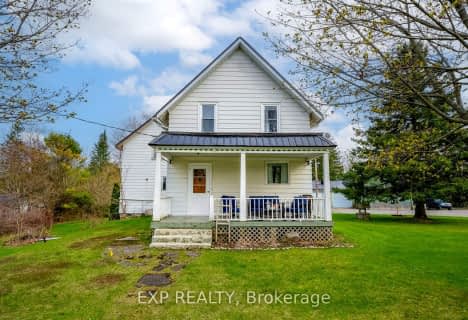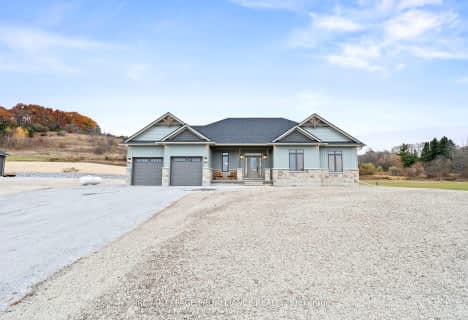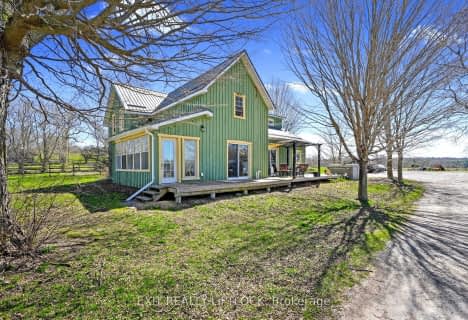Car-Dependent
- Almost all errands require a car.
Somewhat Bikeable
- Most errands require a car.

Colborne School
Elementary: PublicRoseneath Centennial Public School
Elementary: PublicPercy Centennial Public School
Elementary: PublicSt. Mary Catholic Elementary School
Elementary: CatholicGrafton Public School
Elementary: PublicNorthumberland Hills Public School
Elementary: PublicNorwood District High School
Secondary: PublicSt Paul Catholic Secondary School
Secondary: CatholicCampbellford District High School
Secondary: PublicSt. Mary Catholic Secondary School
Secondary: CatholicEast Northumberland Secondary School
Secondary: PublicCobourg Collegiate Institute
Secondary: Public-
Twin Diamond Park
Colborne ON 10.08km -
Durham Street Park
Colborne ON 10.09km -
Century Game Park
ON 10.27km
-
TD Canada Trust ATM
262 Orch Rd, Colborne ON K0K 1S0 7.61km -
TD Bank Financial Group
262 Orch Rd, Colborne ON K0K 1S0 7.89km -
CIBC
38 King St E, Colborne ON K0K 1S0 9.9km
- 3 bath
- 5 bed
- 2500 sqft
3551 Shelter Valley Road, Alnwick/Haldimand, Ontario • K0K 2G0 • Grafton
