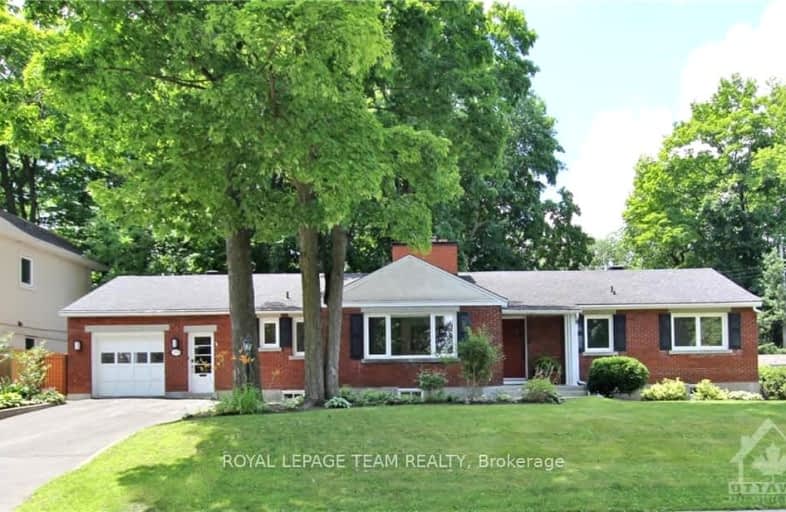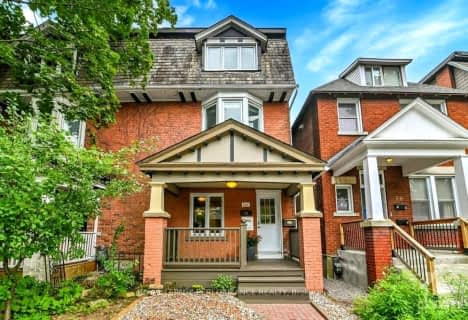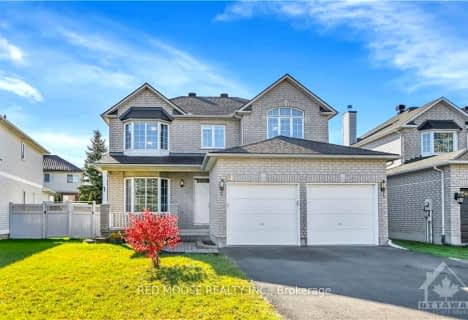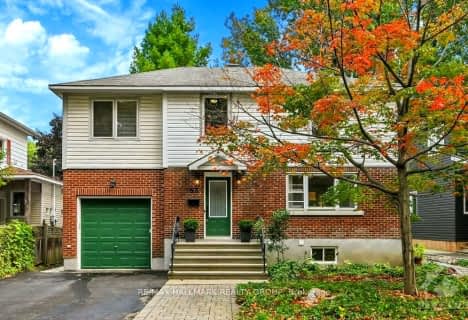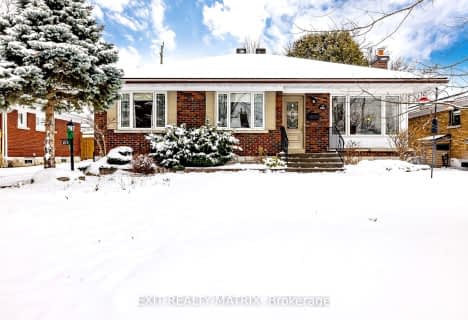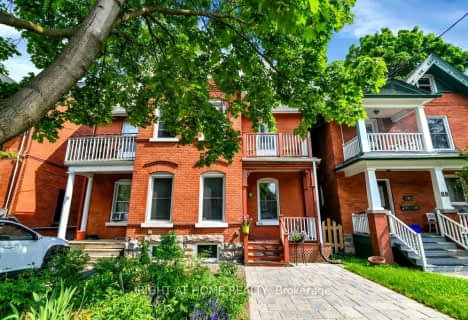Somewhat Walkable
- Some errands can be accomplished on foot.
Good Transit
- Some errands can be accomplished by public transportation.
Very Bikeable
- Most errands can be accomplished on bike.

Ottawa Children's Treatment Centre School
Elementary: HospitalSt. Gemma Elementary School
Elementary: CatholicCharles H. Hulse Public School
Elementary: PublicÉcole élémentaire catholique Marius-Barbeau
Elementary: CatholicSt Patrick's Intermediate School
Elementary: CatholicAlta Vista Public School
Elementary: PublicHillcrest High School
Secondary: PublicImmaculata High School
Secondary: CatholicBrookfield High School
Secondary: PublicRidgemont High School
Secondary: PublicÉcole secondaire catholique Franco-Cité
Secondary: CatholicSt Patrick's High School
Secondary: Catholic- 4 bath
- 4 bed
1327 BROOKLINE Avenue, Hunt Club - South Keys and Area, Ontario • K1V 6S2 • 3803 - Ellwood
- — bath
- — bed
58 CLAREY Avenue, Glebe - Ottawa East and Area, Ontario • K1S 2R7 • 4402 - Glebe
- 4 bath
- 4 bed
1657 ALTA VISTA Drive, Alta Vista and Area, Ontario • K1G 0G4 • 3602 - Riverview Park
- 4 bath
- 4 bed
219 ARLINGTON Avenue, Ottawa Centre, Ontario • K1R 5S8 • 4103 - Ottawa Centre
- 3 bath
- 4 bed
51 ALLANFORD Avenue, Hunt Club - South Keys and Area, Ontario • K1T 3Z6 • 3806 - Hunt Club Park/Greenboro
- 3 bath
- 8 bed
125 HOPEWELL Avenue, Glebe - Ottawa East and Area, Ontario • K1S 2Z2 • 4403 - Old Ottawa South
- 4 bath
- 5 bed
- 2500 sqft
53 BULLOCK Avenue West, Glebe - Ottawa East and Area, Ontario • K1S 1G9 • 4405 - Ottawa East
- 4 bath
- 4 bed
1790 KILBORN Avenue, Alta Vista and Area, Ontario • K1H 6N2 • 3609 - Guildwood Estates - Urbandale Acres
- 1 bath
- 3 bed
62 LEES Avenue, Glebe - Ottawa East and Area, Ontario • K1S 0B9 • 4407 - Ottawa East
- 2 bath
- 3 bed
813 Weston Drive, Elmvale Acres and Area, Ontario • K1G 1W1 • 3702 - Elmvale Acres
