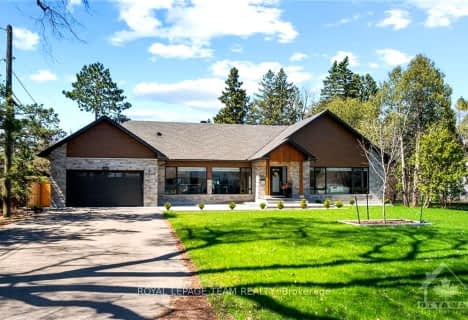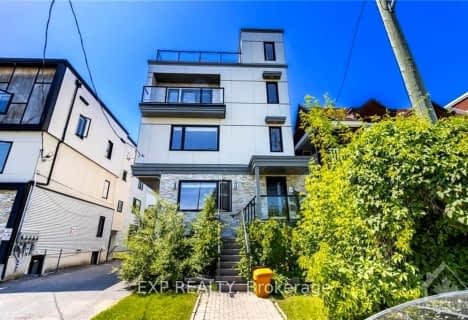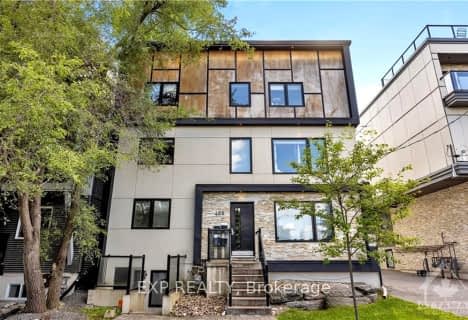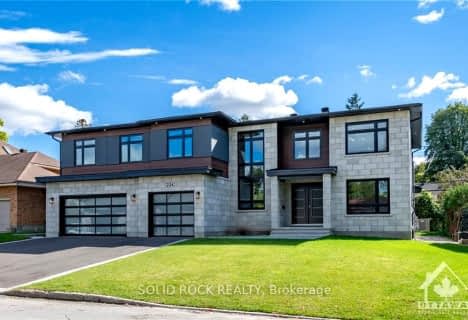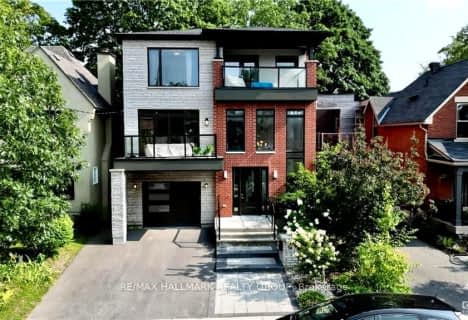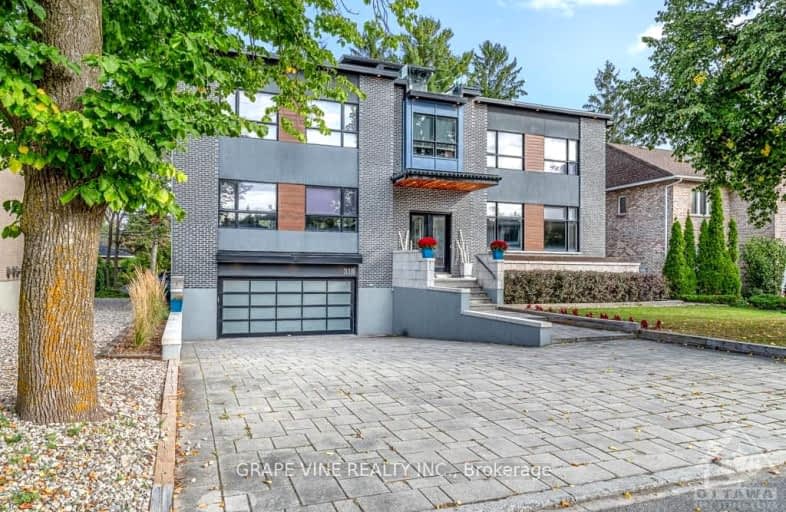

Ottawa Children's Treatment Centre School
Elementary: HospitalRiverview Alternative School
Elementary: PublicSt. Gemma Elementary School
Elementary: CatholicSt Patrick's Intermediate School
Elementary: CatholicPleasant Park Public School
Elementary: PublicAlta Vista Public School
Elementary: PublicHillcrest High School
Secondary: PublicImmaculata High School
Secondary: CatholicRidgemont High School
Secondary: PublicÉcole secondaire catholique Franco-Cité
Secondary: CatholicSt Patrick's High School
Secondary: CatholicCanterbury High School
Secondary: Public-
Grasshopper Hill Park
1609 Kilborn, Ottawa ON 1.08km -
Brighton Beach Park
Brighton Ave (at Rideau River Dr.), Ottawa ON 1.2km -
Brantwood Park
30 Marlowe Cres (btwn Clegg & Belgrave), Ottawa ON K1S 1H6 1.5km
-
TD Bank Financial Group
1158 Bank Rue, Ottawa ON K1S 3X8 1.87km -
Alterna Savings
2269 Riverside Dr ((Bank Street)), Ottawa ON K1H 8K2 1.98km -
Banque TD
1582 Bank Rue, Ottawa ON K1H 7Z5 2.05km
- — bath
- — bed
320 CRESTVIEW Road, Alta Vista and Area, Ontario • K1H 5G6 • 3606 - Alta Vista/Faircrest Heights
- 5 bath
- 4 bed
1898 BARNHART Place, Alta Vista and Area, Ontario • K1H 5B6 • 3606 - Alta Vista/Faircrest Heights
- 8 bath
- 9 bed
458 NELSON Street, Lower Town - Sandy Hill, Ontario • K1N 7S8 • 4004 - Sandy Hill
- 8 bath
- 9 bed
460 NELSON Street, Lower Town - Sandy Hill, Ontario • K1N 7S8 • 4004 - Sandy Hill
- — bath
- — bed
377 CRESTVIEW Road, Alta Vista and Area, Ontario • K1H 5G7 • 3606 - Alta Vista/Faircrest Heights
- 6 bath
- 5 bed
224 ROGER Road, Alta Vista and Area, Ontario • K1H 5C6 • 3606 - Alta Vista/Faircrest Heights
- 4 bath
- 4 bed
14 THORNTON Avenue, Glebe - Ottawa East and Area, Ontario • K1S 2R9 • 4401 - Glebe
- — bath
- — bed
658 O'Connor Street, Glebe - Ottawa East and Area, Ontario • K1S 3R8 • 4402 - Glebe



