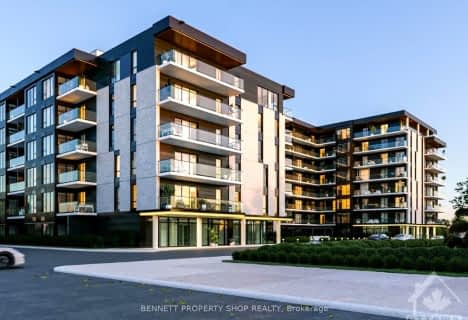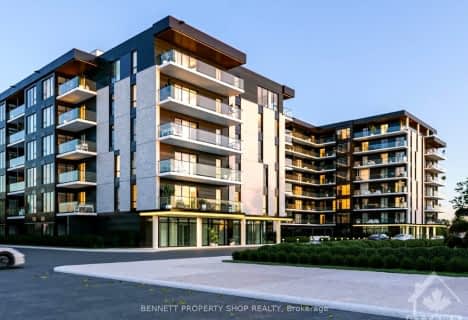
Ottawa Children's Treatment Centre School
Elementary: HospitalRiverview Alternative School
Elementary: PublicSt. Gemma Elementary School
Elementary: CatholicFeatherston Drive Public School
Elementary: PublicÉcole intermédiaire catholique Franco-Cité
Elementary: CatholicPleasant Park Public School
Elementary: PublicHillcrest High School
Secondary: PublicÉcole secondaire des adultes Le Carrefour
Secondary: PublicRidgemont High School
Secondary: PublicÉcole secondaire catholique Franco-Cité
Secondary: CatholicSt Patrick's High School
Secondary: CatholicCanterbury High School
Secondary: Public- 1 bath
- 2 bed
04-27 MONK Street, Glebe - Ottawa East and Area, Ontario • K1S 3Y5 • 4401 - Glebe
- 1 bath
- 5 bed
456 RIVERDALE Avenue, Glebe - Ottawa East and Area, Ontario • K1S 1S2 • 4403 - Old Ottawa South
- 2 bath
- 3 bed
628 THESSALY Circle, Alta Vista and Area, Ontario • K1H 5W5 • 3606 - Alta Vista/Faircrest Heights
- 3 bath
- 4 bed
28 MANJU Street, Hunt Club - South Keys and Area, Ontario • K1G 4T8 • 3808 - Hunt Club Park
- 2 bath
- 2 bed
314-600 MOUNTAINEER, Elmvale Acres and Area, Ontario • K1G 6Y8 • 3701 - Elmvale Acres
- 2 bath
- 2 bed
816-600 MOUNTAINEER, Elmvale Acres and Area, Ontario • K1G 6Y8 • 3701 - Elmvale Acres
- 2 bath
- 2 bed
701-600 MOUNTAINEER, Elmvale Acres and Area, Ontario • K1G 6Y8 • 3701 - Elmvale Acres
- 4 bath
- 5 bed
960 ELSETT Drive, Elmvale Acres and Area, Ontario • K1G 2S9 • 3703 - Elmvale Acres/Urbandale
- — bath
- — bed
502-1050 BANK Street, Glebe - Ottawa East and Area, Ontario • K1S 3X2 • 4403 - Old Ottawa South
- — bath
- — bed
1989 NAPLES Avenue, Elmvale Acres and Area, Ontario • K1G 2B5 • 3703 - Elmvale Acres/Urbandale
- — bath
- — bed
23 CLEGG Street, Glebe - Ottawa East and Area, Ontario • K1S 0H5 • 4406 - Ottawa East
- 2 bath
- 3 bed
2063 NIAGARA Drive, Alta Vista and Area, Ontario • K1H 6G9 • 3604 - Applewood Acres








