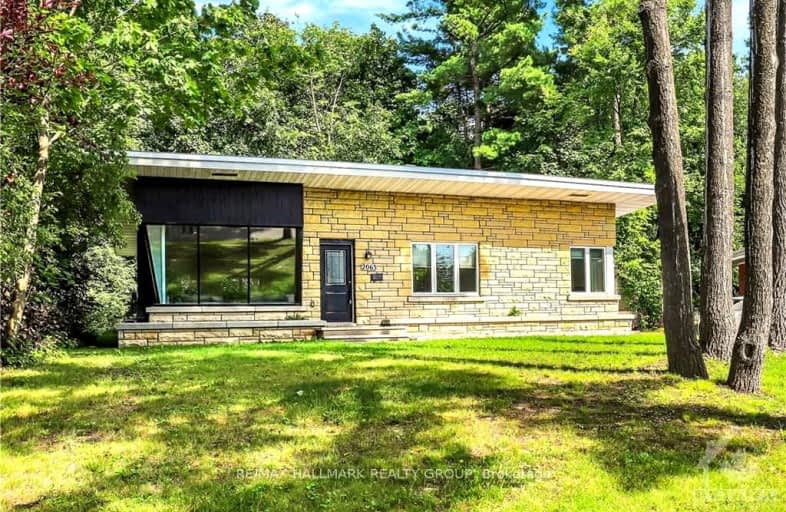
Ottawa Children's Treatment Centre School
Elementary: HospitalRiverview Alternative School
Elementary: PublicCharles H. Hulse Public School
Elementary: PublicSt Patrick's Intermediate School
Elementary: CatholicAlta Vista Public School
Elementary: PublicHopewell Avenue Public School
Elementary: PublicHillcrest High School
Secondary: PublicImmaculata High School
Secondary: CatholicBrookfield High School
Secondary: PublicRidgemont High School
Secondary: PublicÉcole secondaire catholique Franco-Cité
Secondary: CatholicSt Patrick's High School
Secondary: Catholic- 3 bath
- 3 bed
03-49 GROSVENOR Avenue, Glebe - Ottawa East and Area, Ontario • K1S 4S1 • 4403 - Old Ottawa South
- 2 bath
- 4 bed
04-167 AYLMER Avenue, Glebe - Ottawa East and Area, Ontario • K1S 2X1 • 4403 - Old Ottawa South
- 1 bath
- 5 bed
456 RIVERDALE Avenue, Glebe - Ottawa East and Area, Ontario • K1S 1S2 • 4403 - Old Ottawa South
- 4 bath
- 4 bed
249 POWELL Avenue, Glebe - Ottawa East and Area, Ontario • K1S 2A4 • 4401 - Glebe
- 3 bath
- 3 bed
34 TELMON Street, Glebe - Ottawa East and Area, Ontario • K1S 5P7 • 4407 - Ottawa East
- 1 bath
- 3 bed
03-448 CAMBRIDGE Street South, Dows Lake - Civic Hospital and Area, Ontario • K1S 4H7 • 4502 - West Centre Town
- — bath
- — bed
2047 DELMAR Avenue, Alta Vista and Area, Ontario • K1H 5P6 • 3608 - Playfair Park
- 2 bath
- 3 bed
1290 SNOWDON Street, Alta Vista and Area, Ontario • K1H 7P4 • 3605 - Alta Vista
- — bath
- — bed
499 BRAYDON Avenue, Alta Vista and Area, Ontario • K1G 0W7 • 3602 - Riverview Park









