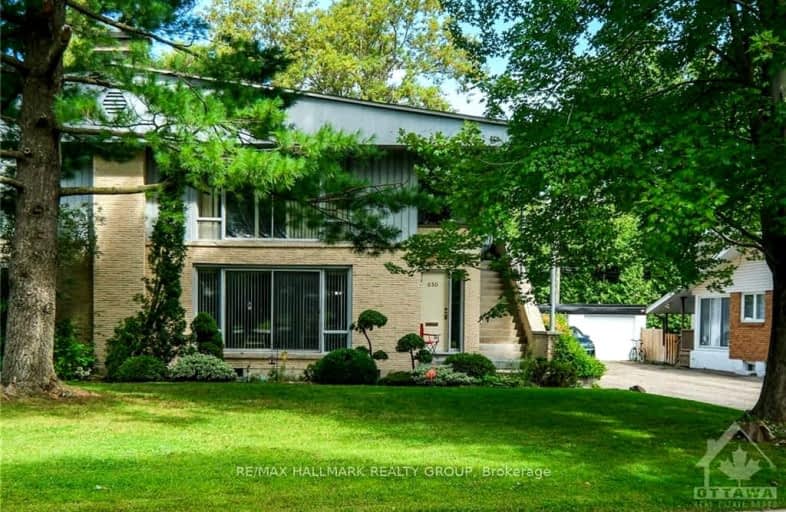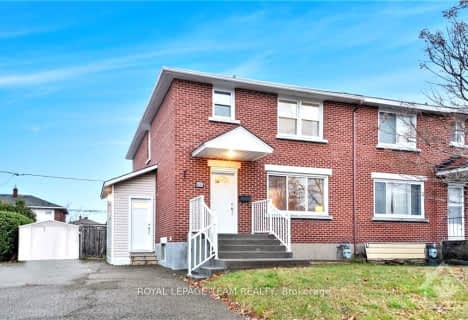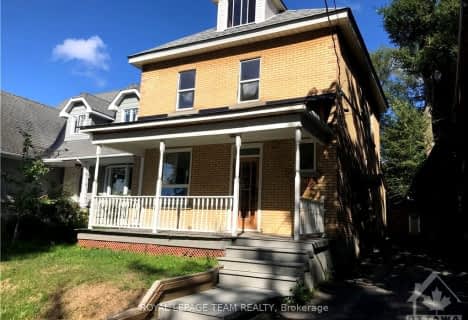Car-Dependent
- Most errands require a car.
Good Transit
- Some errands can be accomplished by public transportation.
Bikeable
- Some errands can be accomplished on bike.

Ottawa Children's Treatment Centre School
Elementary: HospitalRiverview Alternative School
Elementary: PublicSt. Gemma Elementary School
Elementary: CatholicSt Patrick's Intermediate School
Elementary: CatholicPleasant Park Public School
Elementary: PublicAlta Vista Public School
Elementary: PublicHillcrest High School
Secondary: PublicImmaculata High School
Secondary: CatholicRidgemont High School
Secondary: PublicÉcole secondaire catholique Franco-Cité
Secondary: CatholicSt Patrick's High School
Secondary: CatholicCanterbury High School
Secondary: Public-
Grasshopper Hill Park
1609 Kilborn, Ottawa ON 0.63km -
Orlando Park
2347 Orlando Ave, Ontario 1.5km -
Brighton Beach Park
Brighton Ave (at Rideau River Dr.), Ottawa ON 1.55km
-
Banque TD
1582 Bank Rue, Ottawa ON K1H 7Z5 1.81km -
Alterna Savings
2269 Riverside Dr ((Bank Street)), Ottawa ON K1H 8K2 1.99km -
TD Bank Financial Group
1158 Bank Rue, Ottawa ON K1S 3X8 2.1km
- — bath
- — bed
1989 NAPLES Avenue, Elmvale Acres and Area, Ontario • K1G 2B5 • 3703 - Elmvale Acres/Urbandale
- — bath
- — bed
821 WESTON Drive, Elmvale Acres and Area, Ontario • K1G 1W5 • 3702 - Elmvale Acres
- — bath
- — bed
- — sqft
49 Roslyn Avenue, Glebe - Ottawa East and Area, Ontario • K1S 4W2 • 4403 - Old Ottawa South
- 2 bath
- 3 bed
2493 CLEMENTINE Boulevard, Billings Bridge - Riverside Park and Are, Ontario • K1V 8E3 • 4602 - Heron Park
- 1 bath
- 3 bed
420 Billings Avenue, Alta Vista and Area, Ontario • K1H 5L6 • 3606 - Alta Vista/Faircrest Heights
- 2 bath
- 4 bed
181 GLEN Avenue, Glebe - Ottawa East and Area, Ontario • K1S 3A3 • 4403 - Old Ottawa South








