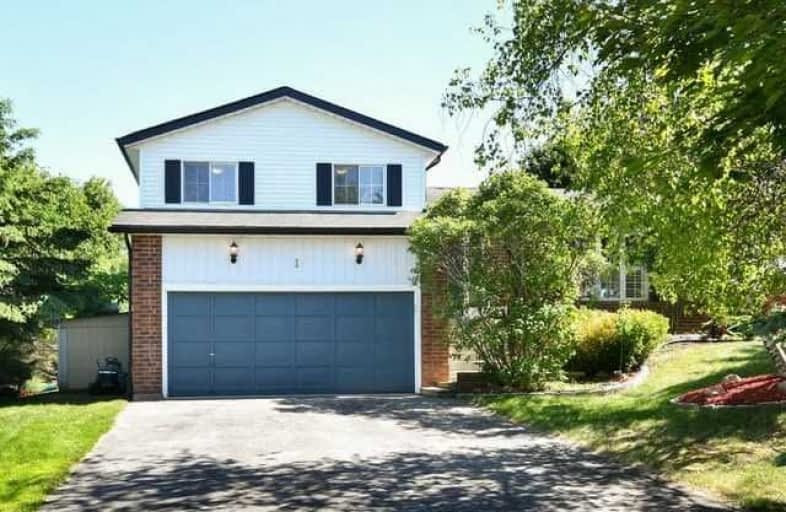Sold on Jun 15, 2018
Note: Property is not currently for sale or for rent.

-
Type: Detached
-
Style: Sidesplit 4
-
Size: 1500 sqft
-
Lot Size: 91.86 x 200 Feet
-
Age: 16-30 years
-
Taxes: $3,474 per year
-
Days on Site: 2 Days
-
Added: Sep 07, 2019 (2 days on market)
-
Updated:
-
Last Checked: 3 months ago
-
MLS®#: X4160648
-
Listed By: Royal lepage rcr realty, brokerage
Nestled In The Quiet Hamlet Of Waldemar On A Dead End Street, Within Walking Distance To The Grand River And All Its Soothing Views. This Bright & Airy 4 Level Spacious Sidesplit Offers 3 Bedrooms, Master W/3-Pce Ensuite. Efficient Style Plus Inviting Warmth In This Large Family-Sized Kitchen. Dining Rm Features W/O To Deck. Mid-Level Family Rm Boasts Wood Burning Fireplace. . Lower Level Provides Even More Living Space With Rec Rm W/Gas Fireplace
Extras
Built-In Double Car Garage With Access To Home. Make A Splash This Summer In The Above Ground Pool , Which Provides Hours Of Enjoyment, Or Take A Walk On The Nearby Gv Rail Trail. View Some Of The Upgrades Of This Home In Attachments.
Property Details
Facts for 1 Evans Avenue, Amaranth
Status
Days on Market: 2
Last Status: Sold
Sold Date: Jun 15, 2018
Closed Date: Aug 24, 2018
Expiry Date: Nov 05, 2018
Sold Price: $510,000
Unavailable Date: Jun 15, 2018
Input Date: Jun 13, 2018
Property
Status: Sale
Property Type: Detached
Style: Sidesplit 4
Size (sq ft): 1500
Age: 16-30
Area: Amaranth
Community: Rural Amaranth
Availability Date: 60-90 Days
Inside
Bedrooms: 3
Bathrooms: 2
Kitchens: 1
Rooms: 6
Den/Family Room: Yes
Air Conditioning: None
Fireplace: Yes
Laundry Level: Lower
Central Vacuum: Y
Washrooms: 2
Utilities
Electricity: Yes
Gas: Yes
Cable: Available
Telephone: Yes
Building
Basement: Part Fin
Heat Type: Forced Air
Heat Source: Gas
Exterior: Brick
Exterior: Vinyl Siding
Elevator: N
UFFI: No
Water Supply: Municipal
Special Designation: Unknown
Other Structures: Garden Shed
Retirement: N
Parking
Driveway: Pvt Double
Garage Spaces: 2
Garage Type: Built-In
Covered Parking Spaces: 4
Total Parking Spaces: 6
Fees
Tax Year: 2018
Tax Legal Description: Plan 320, Lot 19
Taxes: $3,474
Highlights
Feature: River/Stream
Land
Cross Street: Cty Rd 109 & 10th Ln
Municipality District: Amaranth
Fronting On: South
Parcel Number: 340430054
Pool: Abv Grnd
Sewer: Septic
Lot Depth: 200 Feet
Lot Frontage: 91.86 Feet
Lot Irregularities: 91.86' X 200' X 108.2
Acres: < .50
Waterfront: None
Additional Media
- Virtual Tour: http://tours.viewpointimaging.ca/ub/99650
Rooms
Room details for 1 Evans Avenue, Amaranth
| Type | Dimensions | Description |
|---|---|---|
| Living Main | 5.16 x 4.98 | Large Window, O/Looks Garden |
| Kitchen Main | 3.63 x 4.11 | Family Size Kitchen, B/I Dishwasher, Hardwood Floor |
| Dining Main | 3.63 x 3.09 | W/O To Deck, Hardwood Floor, Combined W/Kitchen |
| Master Upper | 3.27 x 3.70 | 3 Pc Ensuite, W/I Closet, O/Looks Pool |
| 2nd Br Upper | 4.14 x 2.82 | Closet, O/Looks Frontyard |
| 3rd Br Upper | 2.88 x 2.98 | Closet, O/Looks Frontyard |
| Family Lower | 4.05 x 4.66 | Fireplace, O/Looks Backyard |
| Laundry Lower | 1.44 x 2.51 | Gas Fireplace |
| Rec Bsmt | 8.50 x 4.83 | Gas Fireplace, Broadloom, California Shutters |
| XXXXXXXX | XXX XX, XXXX |
XXXX XXX XXXX |
$XXX,XXX |
| XXX XX, XXXX |
XXXXXX XXX XXXX |
$XXX,XXX |
| XXXXXXXX XXXX | XXX XX, XXXX | $510,000 XXX XXXX |
| XXXXXXXX XXXXXX | XXX XX, XXXX | $525,000 XXX XXXX |

East Garafraxa Central Public School
Elementary: PublicGrand Valley & District Public School
Elementary: PublicLaurelwoods Elementary School
Elementary: PublicSpencer Avenue Elementary School
Elementary: PublicSt Andrew School
Elementary: CatholicMontgomery Village Public School
Elementary: PublicDufferin Centre for Continuing Education
Secondary: PublicErin District High School
Secondary: PublicCentre Dufferin District High School
Secondary: PublicWestside Secondary School
Secondary: PublicCentre Wellington District High School
Secondary: PublicOrangeville District Secondary School
Secondary: Public

