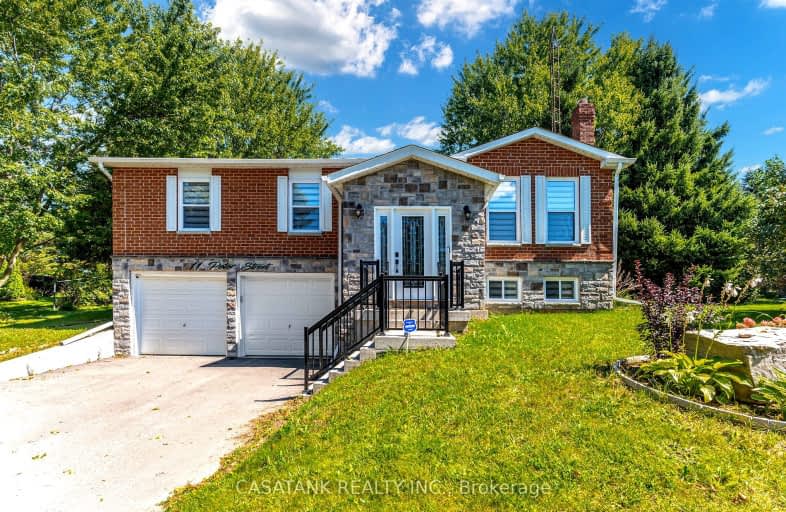Car-Dependent
- Almost all errands require a car.
0
/100
Somewhat Bikeable
- Almost all errands require a car.
23
/100

East Garafraxa Central Public School
Elementary: Public
8.09 km
Grand Valley & District Public School
Elementary: Public
3.58 km
Laurelwoods Elementary School
Elementary: Public
7.83 km
Spencer Avenue Elementary School
Elementary: Public
11.87 km
St Andrew School
Elementary: Catholic
13.11 km
Montgomery Village Public School
Elementary: Public
12.13 km
Dufferin Centre for Continuing Education
Secondary: Public
13.92 km
Erin District High School
Secondary: Public
20.82 km
Centre Dufferin District High School
Secondary: Public
21.95 km
Westside Secondary School
Secondary: Public
12.31 km
Centre Wellington District High School
Secondary: Public
21.98 km
Orangeville District Secondary School
Secondary: Public
14.40 km
-
Fendley Park Orangeville
Montgomery Rd (Riddell Road), Orangeville ON 11.13km -
Alton Conservation Area
Alton ON 12.45km -
Ashiyas K9
Belwood ON 13.7km
-
RBC Royal Bank
43 Main St S, Grand Valley ON L9W 5S8 3.34km -
RBC Royal Bank
489 Broadway, Orangeville ON L9W 0A4 12.25km -
BMO Bank of Montreal
500 Riddell Rd, Orangeville ON L9W 5L1 12.45km






