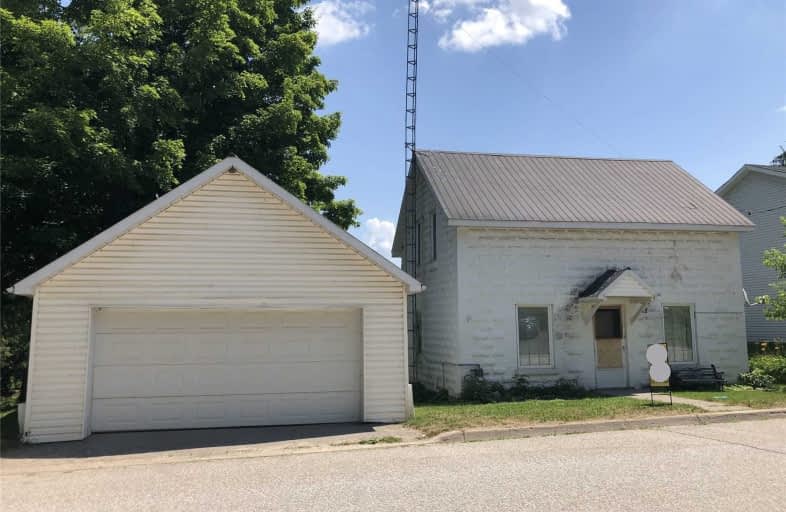Sold on Aug 01, 2020
Note: Property is not currently for sale or for rent.

-
Type: Detached
-
Style: 1 1/2 Storey
-
Size: 1100 sqft
-
Lot Size: 66 x 90 Feet
-
Age: No Data
-
Taxes: $2,500 per year
-
Days on Site: 25 Days
-
Added: Jul 07, 2020 (3 weeks on market)
-
Updated:
-
Last Checked: 3 months ago
-
MLS®#: X4820600
-
Listed By: Sally franco real estate inc., brokerage
Where Can You Find A Detached Home At This Price Near Orangeville? So Much Potential Here!! Quiet Hamlet Living In Waldemar!!2 Car Garage Serves As Parking. See & Hear The Grand River From The Back Deck.(Property Backs Onto Private Property.) Natural Gas Heating. This Would Make A Great Cottage Or First Time Home Buyer Purchase! Cozy Interior Offers An Eat-In Kitchen, Living Room & Rear Family Or Storage Room. The Second Floor Has 2 Bdrms. & 3 Pc. Bathroom.
Extras
Basement Has The Forced Air Gas Furnace, Laundry Facility, Central Vac Unit & Well Pump Etc...Steel Roof. Delve Into Your Updating Ideas With This Home And Make It Your Own!! Lovely Back Yard With Room To Garden. Quiet Community. Park.
Property Details
Facts for 14 Mill Street, Amaranth
Status
Days on Market: 25
Last Status: Sold
Sold Date: Aug 01, 2020
Closed Date: Aug 21, 2020
Expiry Date: Oct 01, 2020
Sold Price: $317,900
Unavailable Date: Aug 01, 2020
Input Date: Jul 07, 2020
Property
Status: Sale
Property Type: Detached
Style: 1 1/2 Storey
Size (sq ft): 1100
Area: Amaranth
Community: Rural Amaranth
Availability Date: 30 Days/Flex
Inside
Bedrooms: 2
Bathrooms: 1
Kitchens: 1
Rooms: 5
Den/Family Room: Yes
Air Conditioning: None
Fireplace: No
Laundry Level: Lower
Central Vacuum: Y
Washrooms: 1
Utilities
Electricity: Yes
Gas: Yes
Cable: Available
Telephone: Available
Building
Basement: Part Bsmt
Heat Type: Forced Air
Heat Source: Gas
Exterior: Alum Siding
Exterior: Concrete
Water Supply Type: Dug Well
Water Supply: None
Special Designation: Unknown
Parking
Driveway: None
Garage Spaces: 2
Garage Type: Detached
Total Parking Spaces: 2
Fees
Tax Year: 2019
Tax Legal Description: Part Lot 2 Conc 10 As In Mf62656
Taxes: $2,500
Highlights
Feature: Clear View
Feature: Grnbelt/Conserv
Feature: Park
Feature: River/Stream
Feature: School Bus Route
Land
Cross Street: Cty Rd. 109 & 10th L
Municipality District: Amaranth
Fronting On: East
Pool: None
Sewer: Septic
Lot Depth: 90 Feet
Lot Frontage: 66 Feet
Acres: < .50
Rural Services: Garbage Pickup
Rural Services: Natural Gas
Rural Services: Recycling Pckup
Rooms
Room details for 14 Mill Street, Amaranth
| Type | Dimensions | Description |
|---|---|---|
| Kitchen Main | - | Window, Double Sink, Eat-In Kitchen |
| Living Main | - | Window |
| Family Main | - | W/O To Deck |
| Br 2nd | - | Window, Closet |
| 2nd Br 2nd | - |
| XXXXXXXX | XXX XX, XXXX |
XXXX XXX XXXX |
$XXX,XXX |
| XXX XX, XXXX |
XXXXXX XXX XXXX |
$XXX,XXX | |
| XXXXXXXX | XXX XX, XXXX |
XXXXXXX XXX XXXX |
|
| XXX XX, XXXX |
XXXXXX XXX XXXX |
$XXX,XXX |
| XXXXXXXX XXXX | XXX XX, XXXX | $317,900 XXX XXXX |
| XXXXXXXX XXXXXX | XXX XX, XXXX | $328,900 XXX XXXX |
| XXXXXXXX XXXXXXX | XXX XX, XXXX | XXX XXXX |
| XXXXXXXX XXXXXX | XXX XX, XXXX | $349,900 XXX XXXX |

East Garafraxa Central Public School
Elementary: PublicGrand Valley & District Public School
Elementary: PublicLaurelwoods Elementary School
Elementary: PublicSpencer Avenue Elementary School
Elementary: PublicSt Andrew School
Elementary: CatholicMontgomery Village Public School
Elementary: PublicDufferin Centre for Continuing Education
Secondary: PublicErin District High School
Secondary: PublicCentre Dufferin District High School
Secondary: PublicWestside Secondary School
Secondary: PublicCentre Wellington District High School
Secondary: PublicOrangeville District Secondary School
Secondary: Public

