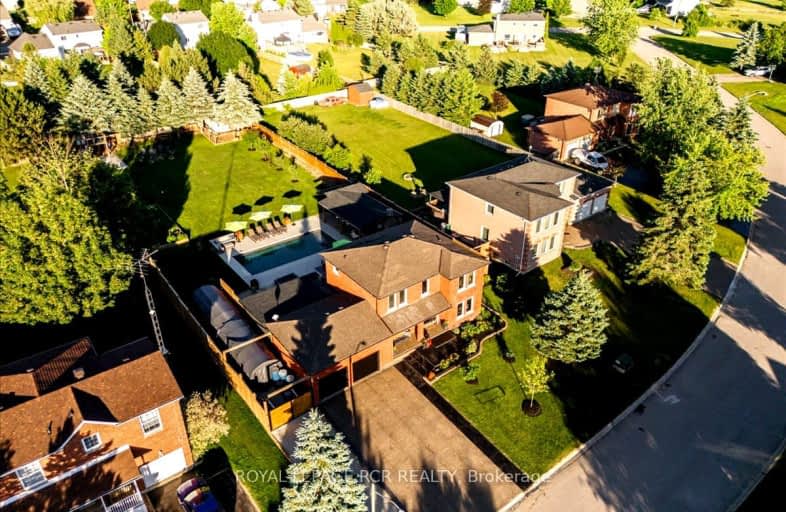
Video Tour
Car-Dependent
- Almost all errands require a car.
0
/100
Somewhat Bikeable
- Most errands require a car.
25
/100

East Garafraxa Central Public School
Elementary: Public
7.98 km
Grand Valley & District Public School
Elementary: Public
3.65 km
Laurelwoods Elementary School
Elementary: Public
7.91 km
Spencer Avenue Elementary School
Elementary: Public
11.85 km
St Andrew School
Elementary: Catholic
13.10 km
Montgomery Village Public School
Elementary: Public
12.12 km
Dufferin Centre for Continuing Education
Secondary: Public
13.92 km
Erin District High School
Secondary: Public
20.73 km
Centre Dufferin District High School
Secondary: Public
22.05 km
Westside Secondary School
Secondary: Public
12.30 km
Centre Wellington District High School
Secondary: Public
21.88 km
Orangeville District Secondary School
Secondary: Public
14.40 km
-
Fendley Park Orangeville
Montgomery Rd (Riddell Road), Orangeville ON 11.11km -
Alton Conservation Area
Alton ON 12.43km -
EveryKids Park
Orangeville ON 14.32km
-
RBC Royal Bank
43 Main St S, Grand Valley ON L9W 5S8 3.41km -
RBC Royal Bank
489 Broadway, Orangeville ON L9W 0A4 12.24km -
BMO Bank of Montreal
500 Riddell Rd, Orangeville ON L9W 5L1 12.43km



