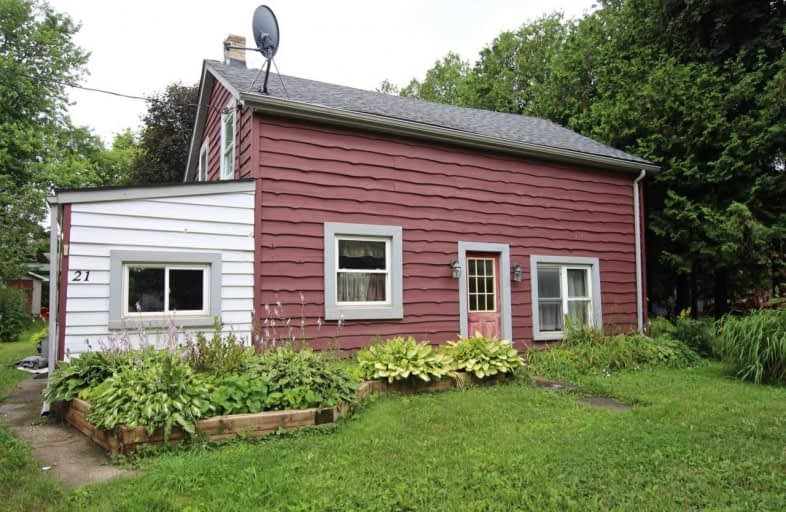Sold on Aug 16, 2019
Note: Property is not currently for sale or for rent.

-
Type: Detached
-
Style: 1 1/2 Storey
-
Size: 1100 sqft
-
Lot Size: 66.01 x 132 Feet
-
Age: No Data
-
Taxes: $2,496 per year
-
Days on Site: 10 Days
-
Added: Sep 23, 2019 (1 week on market)
-
Updated:
-
Last Checked: 3 months ago
-
MLS®#: X4537817
-
Listed By: Sally franco real estate inc., brokerage
Terrific Starter Home Or A Week-End Cottage In Lovely Hamlet Of Waldemar. Walk To The Beautiful Grand River. Paved Road Access. This 1 1/2 Storey Home Offers A Lovely Private Back Yard Surrounded By Mature Shade Trees & Pretty Perennial Gardens & A Shed For Storage. The Side Entrance Leads To A Bright Sitting Room With A Free Standing Gas Fireplace, Many Windows & An East View. Main Floor Laundry And 4Pc Bath. Spacious Eat-In Kitchen With Laminate Floors.
Extras
Comfortable Living Room With 2 Walk-Outs. There Are 2 Good Sized Bedrooms On The 2nd Floor. The Main Floor Utility Room Houses The Natural Gas Heating System & Hot Water Tank. Property Located On Mill Street, Waldemar (10th Line Amaranth)
Property Details
Facts for 21 Mill Street, Amaranth
Status
Days on Market: 10
Last Status: Sold
Sold Date: Aug 16, 2019
Closed Date: Sep 30, 2019
Expiry Date: Nov 30, 2019
Sold Price: $311,000
Unavailable Date: Aug 16, 2019
Input Date: Aug 06, 2019
Property
Status: Sale
Property Type: Detached
Style: 1 1/2 Storey
Size (sq ft): 1100
Area: Amaranth
Community: Rural Amaranth
Availability Date: 30-45 Days
Inside
Bedrooms: 2
Bathrooms: 1
Kitchens: 1
Rooms: 6
Den/Family Room: No
Air Conditioning: None
Fireplace: Yes
Laundry Level: Main
Washrooms: 1
Utilities
Electricity: Yes
Gas: Yes
Cable: No
Telephone: Available
Building
Basement: None
Heat Type: Forced Air
Heat Source: Gas
Exterior: Wood
Water Supply: Well
Special Designation: Unknown
Other Structures: Garden Shed
Parking
Driveway: Private
Garage Type: None
Covered Parking Spaces: 1
Total Parking Spaces: 1
Fees
Tax Year: 2019
Tax Legal Description: Lot 4 Block 2 Plan 4A
Taxes: $2,496
Highlights
Feature: Grnbelt/Cons
Feature: Level
Feature: Park
Feature: River/Stream
Feature: School
Feature: School Bus Route
Land
Cross Street: County Road 109 & 10
Municipality District: Amaranth
Fronting On: West
Pool: None
Sewer: Septic
Lot Depth: 132 Feet
Lot Frontage: 66.01 Feet
Acres: < .50
Rooms
Room details for 21 Mill Street, Amaranth
| Type | Dimensions | Description |
|---|---|---|
| Sunroom Main | 2.19 x 5.79 | Gas Fireplace, Laminate, Ceiling Fan |
| Kitchen Main | 3.44 x 5.48 | Laminate, Eat-In Kitchen |
| Laundry Main | 1.55 x 3.65 | |
| Living Main | 2.77 x 5.02 | W/O To Yard, Window, Laminate |
| Utility Main | - | |
| Br 2nd | 2.71 x 5.48 | |
| 2nd Br 2nd | 3.04 x 5.48 |
| XXXXXXXX | XXX XX, XXXX |
XXXX XXX XXXX |
$XXX,XXX |
| XXX XX, XXXX |
XXXXXX XXX XXXX |
$XXX,XXX |
| XXXXXXXX XXXX | XXX XX, XXXX | $311,000 XXX XXXX |
| XXXXXXXX XXXXXX | XXX XX, XXXX | $309,900 XXX XXXX |

East Garafraxa Central Public School
Elementary: PublicGrand Valley & District Public School
Elementary: PublicLaurelwoods Elementary School
Elementary: PublicSpencer Avenue Elementary School
Elementary: PublicSt Andrew School
Elementary: CatholicMontgomery Village Public School
Elementary: PublicDufferin Centre for Continuing Education
Secondary: PublicErin District High School
Secondary: PublicCentre Dufferin District High School
Secondary: PublicWestside Secondary School
Secondary: PublicCentre Wellington District High School
Secondary: PublicOrangeville District Secondary School
Secondary: Public

