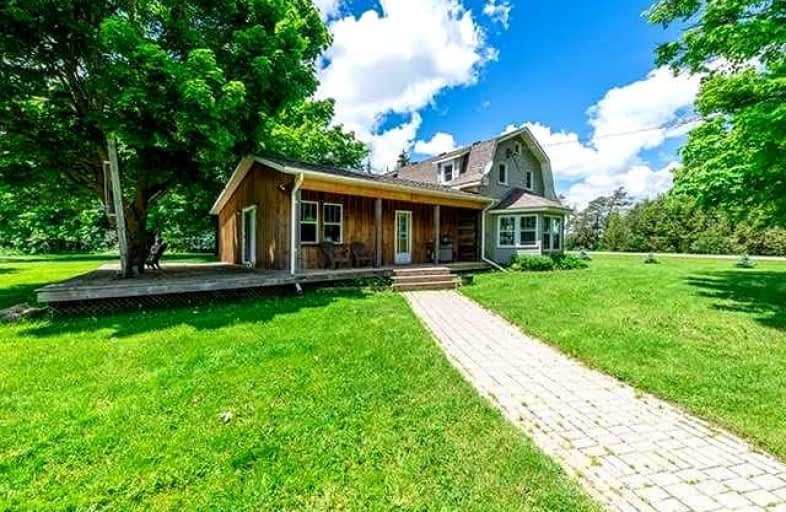Sold on Jun 12, 2022
Note: Property is not currently for sale or for rent.

-
Type: Detached
-
Style: 2-Storey
-
Size: 2000 sqft
-
Lot Size: 263.32 x 259.98 Feet
-
Age: No Data
-
Taxes: $5,070 per year
-
Days on Site: 4 Days
-
Added: Jun 08, 2022 (4 days on market)
-
Updated:
-
Last Checked: 2 months ago
-
MLS®#: X5650893
-
Listed By: Royal lepage rcr realty, brokerage
Here's Your Chance To Escape Town And Move To The Country! Charming 4 Bedroom Home On 1.65 Acres Minutes To Town With The Benefits Of Gas Heating! Large Modern Addition In 2010 Includes Open Concept Kitchen With Centre Island & Exposed Original Log & Chinking , Dining, Family Rm & Primary Bedroom Complete With Hardwoods & Beautiful Scenery From Every Window. Cozy Living Room W/Woodstove & Play Area! Bedrooms Above Are All Of Good Size! Enjoy Your Morning Coffee On The Wraparound Porch. Bonus Detached Driveshed With 100Amp Hydro Offers Lots Of Space For The Hobbyist.
Extras
Such A Very Pretty Lot With Lots Of Mature Trees. Don't Delay In Visiting This One! Includes: Gas Cookstove, Fridge, Dishwasher, Washer, Dryer, Freezer, Firewood. Stay Tuned For Drone Pics.
Property Details
Facts for 245094 5 Sideroad, Amaranth
Status
Days on Market: 4
Last Status: Sold
Sold Date: Jun 12, 2022
Closed Date: Jul 29, 2022
Expiry Date: Nov 08, 2022
Sold Price: $960,000
Unavailable Date: Jun 12, 2022
Input Date: Jun 08, 2022
Prior LSC: Listing with no contract changes
Property
Status: Sale
Property Type: Detached
Style: 2-Storey
Size (sq ft): 2000
Area: Amaranth
Community: Rural Amaranth
Availability Date: Tbd
Inside
Bedrooms: 4
Bathrooms: 2
Kitchens: 1
Rooms: 8
Den/Family Room: Yes
Air Conditioning: None
Fireplace: Yes
Laundry Level: Lower
Washrooms: 2
Building
Basement: Unfinished
Heat Type: Forced Air
Heat Source: Gas
Exterior: Vinyl Siding
Exterior: Wood
Water Supply: Well
Special Designation: Unknown
Other Structures: Drive Shed
Parking
Driveway: Private
Garage Spaces: 10
Garage Type: Other
Covered Parking Spaces: 10
Total Parking Spaces: 10
Fees
Tax Year: 2021
Tax Legal Description: Pt Lt 5 Con 4 Des As Pt 1, 7R5535; Amaranth.
Taxes: $5,070
Land
Cross Street: Hwy 9/Fourth Line/Fi
Municipality District: Amaranth
Fronting On: South
Pool: None
Sewer: Septic
Lot Depth: 259.98 Feet
Lot Frontage: 263.32 Feet
Lot Irregularities: 1.65 Acres Per Mpac
Additional Media
- Virtual Tour: http://tours.modernimageryphotographystudio.com/ub/181746
Rooms
Room details for 245094 5 Sideroad, Amaranth
| Type | Dimensions | Description |
|---|---|---|
| Kitchen Main | 4.50 x 3.54 | Hardwood Floor, Centre Island, Open Concept |
| Dining Main | 4.45 x 4.56 | Hardwood Floor, W/O To Deck, Open Concept |
| Family Main | 4.28 x 4.57 | Hardwood Floor, Open Concept, Ceiling Fan |
| Prim Bdrm Main | 4.56 x 3.40 | Hardwood Floor |
| Living Main | 6.22 x 5.69 | Hardwood Floor, Wood Stove |
| Play Main | 3.65 x 2.09 | Hardwood Floor |
| 2nd Br Upper | 4.35 x 2.39 | Broadloom |
| 3rd Br Upper | 4.05 x 2.47 | Hardwood Floor |
| 4th Br Upper | 3.38 x 2.58 | Broadloom |
| XXXXXXXX | XXX XX, XXXX |
XXXX XXX XXXX |
$XXX,XXX |
| XXX XX, XXXX |
XXXXXX XXX XXXX |
$XXX,XXX |
| XXXXXXXX XXXX | XXX XX, XXXX | $960,000 XXX XXXX |
| XXXXXXXX XXXXXX | XXX XX, XXXX | $979,900 XXX XXXX |

Laurelwoods Elementary School
Elementary: PublicSpencer Avenue Elementary School
Elementary: PublicCredit Meadows Elementary School
Elementary: PublicSt Benedict Elementary School
Elementary: CatholicSt Andrew School
Elementary: CatholicMontgomery Village Public School
Elementary: PublicDufferin Centre for Continuing Education
Secondary: PublicErin District High School
Secondary: PublicCentre Dufferin District High School
Secondary: PublicWestside Secondary School
Secondary: PublicCentre Wellington District High School
Secondary: PublicOrangeville District Secondary School
Secondary: Public

