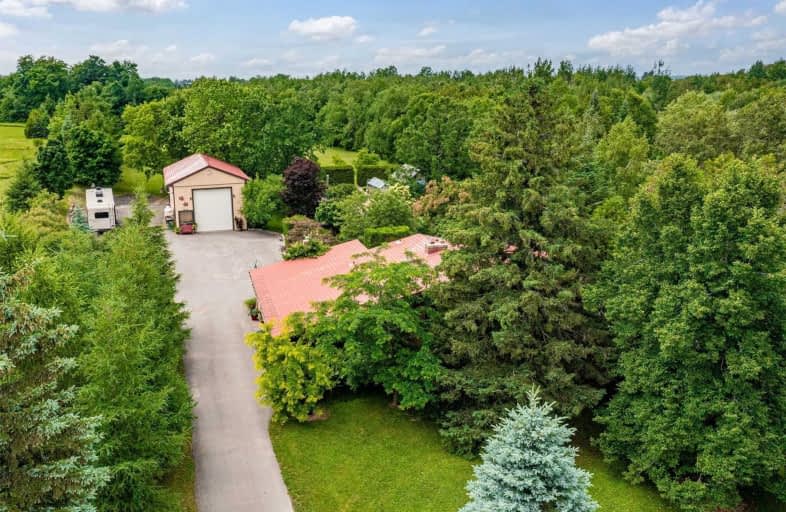
East Garafraxa Central Public School
Elementary: Public
7.37 km
Grand Valley & District Public School
Elementary: Public
4.50 km
Laurelwoods Elementary School
Elementary: Public
7.65 km
Spencer Avenue Elementary School
Elementary: Public
11.01 km
St Andrew School
Elementary: Catholic
12.32 km
Montgomery Village Public School
Elementary: Public
11.31 km
Dufferin Centre for Continuing Education
Secondary: Public
13.14 km
Erin District High School
Secondary: Public
19.94 km
Centre Dufferin District High School
Secondary: Public
22.02 km
Westside Secondary School
Secondary: Public
11.48 km
Centre Wellington District High School
Secondary: Public
21.99 km
Orangeville District Secondary School
Secondary: Public
13.62 km




