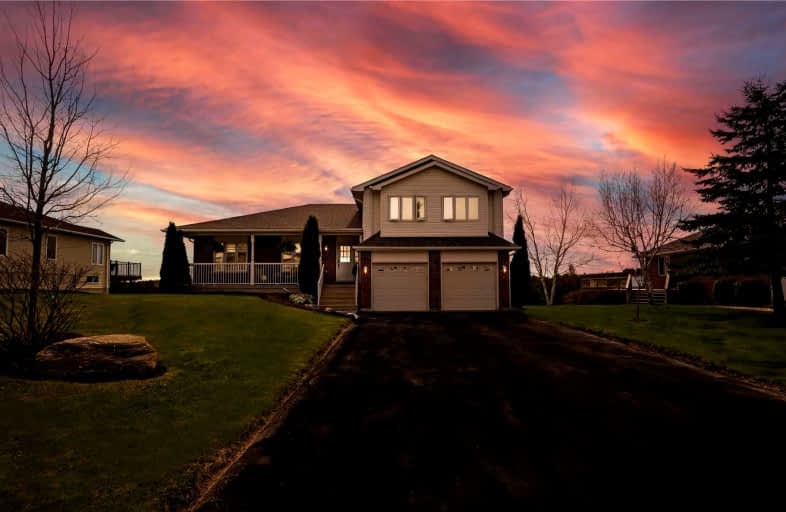
East Garafraxa Central Public School
Elementary: Public
7.98 km
Grand Valley & District Public School
Elementary: Public
3.57 km
Laurelwoods Elementary School
Elementary: Public
8.08 km
Spencer Avenue Elementary School
Elementary: Public
12.00 km
St Andrew School
Elementary: Catholic
13.28 km
Montgomery Village Public School
Elementary: Public
12.29 km
Dufferin Centre for Continuing Education
Secondary: Public
14.10 km
Erin District High School
Secondary: Public
20.78 km
Centre Dufferin District High School
Secondary: Public
22.20 km
Westside Secondary School
Secondary: Public
12.46 km
Centre Wellington District High School
Secondary: Public
21.73 km
Orangeville District Secondary School
Secondary: Public
14.57 km







