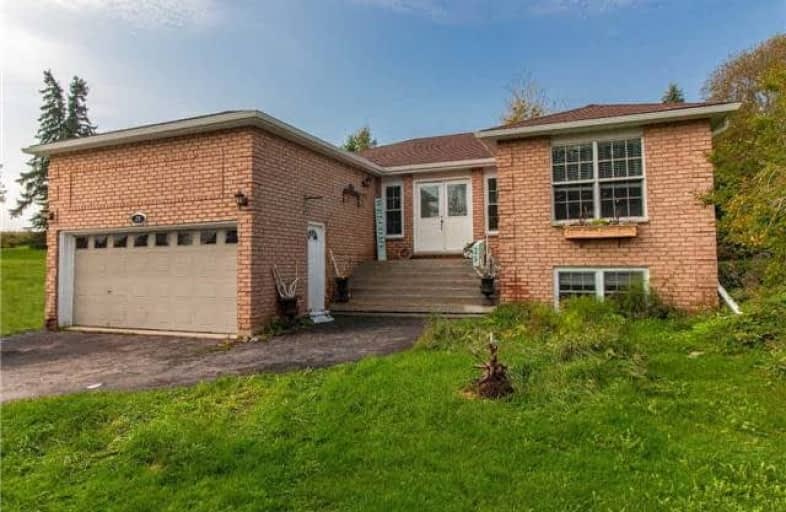
East Garafraxa Central Public School
Elementary: PublicGrand Valley & District Public School
Elementary: PublicLaurelwoods Elementary School
Elementary: PublicSpencer Avenue Elementary School
Elementary: PublicSt Andrew School
Elementary: CatholicMontgomery Village Public School
Elementary: PublicDufferin Centre for Continuing Education
Secondary: PublicErin District High School
Secondary: PublicCentre Dufferin District High School
Secondary: PublicWestside Secondary School
Secondary: PublicCentre Wellington District High School
Secondary: PublicOrangeville District Secondary School
Secondary: Public- 3 bath
- 3 bed
- 2000 sqft
50 Leeson Street North, East Luther Grand Valley, Ontario • L9W 5S4 • Rural East Luther Grand Valley
- 3 bath
- 3 bed
- 1100 sqft
144 Leeson Street South, East Luther Grand Valley, Ontario • L0N 1G0 • Grand Valley




