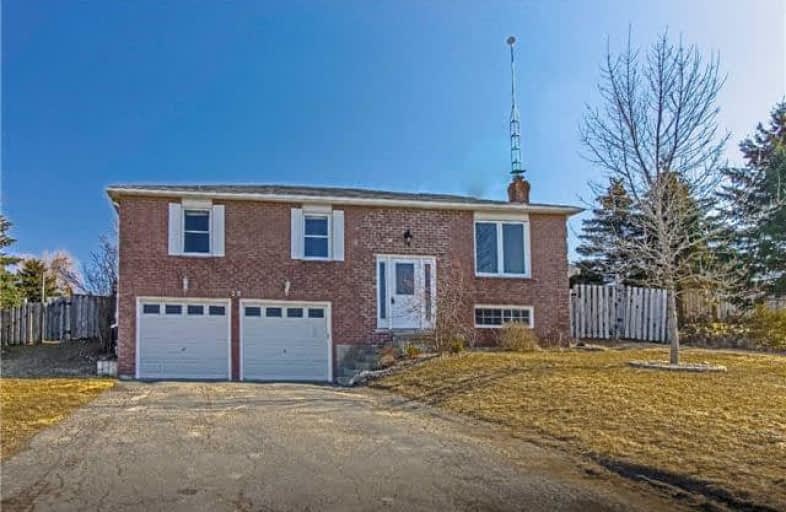Sold on Apr 30, 2018
Note: Property is not currently for sale or for rent.

-
Type: Detached
-
Style: Bungalow-Raised
-
Size: 1100 sqft
-
Lot Size: 124.2 x 257.3 Feet
-
Age: 16-30 years
-
Taxes: $3,430 per year
-
Days on Site: 41 Days
-
Added: Sep 07, 2019 (1 month on market)
-
Updated:
-
Last Checked: 3 months ago
-
MLS®#: X4071573
-
Listed By: Re/max real estate centre inc., brokerage
Welcome To This Friendly Bungalow On Fully Fenced 3/4 Acre Yard. Located In Beautiful Waldemar, This Location Is In High Demand. Great Layout With Large Principle Rooms. Eat-In-Kitchen With Walk-Out To Patio, Dining Room With W/O To Hot Tub , Living With Large Window For Plenty Of Natural Light.3 Bedrooms All Good Size Master 2 Pc Ens. Lower Level With Walk-In From 2 Car Garage, Recently Finished Large Rec Room & Office With Above Grade Windows.
Extras
Added Bonus Detached 16 X 12 Garage / Workshop! Come And See What Life Could Be Like In This Neighbourhood! Roof(2008), Windows(2008), A/C (2012)Water Softener(Owned) Hwt (Owned) New Furnace Being Installed
Property Details
Facts for 29 Saint John Street, Amaranth
Status
Days on Market: 41
Last Status: Sold
Sold Date: Apr 30, 2018
Closed Date: Jun 25, 2018
Expiry Date: Jul 20, 2018
Sold Price: $570,000
Unavailable Date: Apr 30, 2018
Input Date: Mar 20, 2018
Property
Status: Sale
Property Type: Detached
Style: Bungalow-Raised
Size (sq ft): 1100
Age: 16-30
Area: Amaranth
Community: Rural Amaranth
Availability Date: Tbd
Inside
Bedrooms: 3
Bathrooms: 2
Kitchens: 1
Rooms: 6
Den/Family Room: No
Air Conditioning: Central Air
Fireplace: Yes
Laundry Level: Lower
Central Vacuum: N
Washrooms: 2
Utilities
Electricity: Yes
Gas: Yes
Telephone: Yes
Building
Basement: Finished
Basement 2: Full
Heat Type: Forced Air
Heat Source: Gas
Exterior: Brick
Elevator: N
UFFI: No
Water Supply Type: Comm Well
Water Supply: Municipal
Special Designation: Unknown
Other Structures: Garden Shed
Other Structures: Workshop
Retirement: N
Parking
Driveway: Pvt Double
Garage Spaces: 2
Garage Type: Built-In
Covered Parking Spaces: 6
Total Parking Spaces: 8
Fees
Tax Year: 2017
Tax Legal Description: Plan 329 Lot 89; Amaranth
Taxes: $3,430
Highlights
Feature: Fenced Yard
Feature: Park
Feature: River/Stream
Feature: School Bus Route
Feature: Sloping
Land
Cross Street: Station Rd/St. John
Municipality District: Amaranth
Fronting On: East
Parcel Number: 340420115
Pool: None
Sewer: Septic
Lot Depth: 257.3 Feet
Lot Frontage: 124.2 Feet
Lot Irregularities: As Per Mpac
Acres: .50-1.99
Additional Media
- Virtual Tour: https://www.kissrealty.ca/treb-tour-29-st-john-waldemar
Rooms
Room details for 29 Saint John Street, Amaranth
| Type | Dimensions | Description |
|---|---|---|
| Living Main | 3.61 x 5.27 | Laminate, Open Concept, O/Looks Frontyard |
| Dining Main | 3.51 x 3.91 | Laminate, Open Concept, W/O To Yard |
| Kitchen Main | 3.26 x 5.47 | Vinyl Floor, Stainless Steel Appl, W/O To Patio |
| Master Main | 4.22 x 4.54 | 2 Pc Ensuite, Laminate, Double Closet |
| 2nd Br Main | 3.46 x 3.72 | Laminate |
| 3rd Br Main | 2.81 x 3.72 | Laminate |
| Family Lower | 3.41 x 9.30 | Broadloom |
| Office Lower | 3.59 x 5.69 | Broadloom, Above Grade Window |
| Laundry Lower | 3.12 x 3.47 | Access To Garage |
| XXXXXXXX | XXX XX, XXXX |
XXXX XXX XXXX |
$XXX,XXX |
| XXX XX, XXXX |
XXXXXX XXX XXXX |
$XXX,XXX |
| XXXXXXXX XXXX | XXX XX, XXXX | $570,000 XXX XXXX |
| XXXXXXXX XXXXXX | XXX XX, XXXX | $589,000 XXX XXXX |

East Garafraxa Central Public School
Elementary: PublicGrand Valley & District Public School
Elementary: PublicLaurelwoods Elementary School
Elementary: PublicSpencer Avenue Elementary School
Elementary: PublicSt Andrew School
Elementary: CatholicMontgomery Village Public School
Elementary: PublicDufferin Centre for Continuing Education
Secondary: PublicErin District High School
Secondary: PublicCentre Dufferin District High School
Secondary: PublicWestside Secondary School
Secondary: PublicCentre Wellington District High School
Secondary: PublicOrangeville District Secondary School
Secondary: Public

