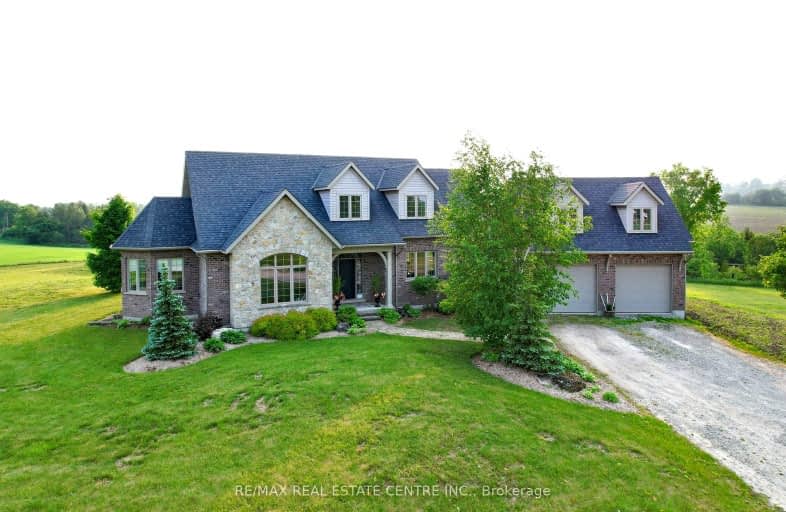Car-Dependent
- Almost all errands require a car.
Somewhat Bikeable
- Almost all errands require a car.

East Garafraxa Central Public School
Elementary: PublicGrand Valley & District Public School
Elementary: PublicLaurelwoods Elementary School
Elementary: PublicSpencer Avenue Elementary School
Elementary: PublicSt Andrew School
Elementary: CatholicMontgomery Village Public School
Elementary: PublicDufferin Centre for Continuing Education
Secondary: PublicErin District High School
Secondary: PublicCentre Dufferin District High School
Secondary: PublicWestside Secondary School
Secondary: PublicCentre Wellington District High School
Secondary: PublicOrangeville District Secondary School
Secondary: Public-
St Louis Bar And Grill
515 Riddell Road, Orangeville, ON L9W 5L1 10.4km -
Shoeless Joe's Sports Grill - Orangeville
245 Centennial Road, Unit C, Orangeville, ON P3E 0B4 10.57km -
Chucks Roadhouse Bar And Grill
224 Centennial Road, Orangeville, ON L9W 5K2 10.61km
-
The Perked Pierogi
17 Main Street S, Grand Valley, ON L9W 5S8 5.13km -
Green Apple Cafe
489 Broadway Avenue, Orangeville, ON L9W 0A4 10.1km -
McDonald's
515 Riddell Road, Orangeville, ON L9W 5E5 10.43km
-
Shoppers Drug Mart
475 Broadway, Orangeville, ON L9W 2Y9 10.09km -
Zehrs
50 4th Avenue, Orangeville, ON L9W 1L0 13.12km -
IDA Headwaters Pharmacy
170 Lakeview Court, Orangeville, ON L9W 5J7 13.69km
-
Little Caesars
204357 109, Amaranth, ON L9W 0T5 3km -
The Perked Pierogi
17 Main Street S, Grand Valley, ON L9W 5S8 5.13km -
Grand River Chop House
5 Amaranth Street W, Grand Valley, ON L0N 1G0 5.2km
-
Orangeville Mall
150 First Street, Orangeville, ON L9W 3T7 12.53km -
Elora Mews
45 Mill Stret W, Elora, ON N0B 1S0 28.32km -
Halton Hills Shopping Centre
235 Guelph Street, Halton Hills, ON L7G 4A8 39.78km
-
Jim & Lee-Anne's No Frills
90 C Line, Orangeville, ON L9W 4X5 10.35km -
FreshCo
286 Broadway, Orangeville, ON L9W 1L2 11.68km -
Harmony Whole Foods Market
163 First Street, Unit A, Orangeville, ON L9W 3J8 12.57km
-
LCBO
97 Parkside Drive W, Fergus, ON N1M 3M5 23.73km -
Hockley General Store and Restaurant
994227 Mono Adjala Townline, Mono, ON L9W 2Z2 26.29km -
Royal City Brewing
199 Victoria Road, Guelph, ON N1E 38.77km
-
Raceway Esso
87 First Street, Orangeville, ON L9W 2E8 12.54km -
Esso
Hillsburgh, Hillsburgh, ON N0B 15.91km -
Esso
800 Main Street, Shelburne, ON L0N 1S6 19.34km
-
Mustang Drive In
5012 Jones Baseline, Eden Mills, ON N0B 1P0 36.87km -
The Book Shelf
41 Quebec Street, Guelph, ON N1H 2T1 39.47km -
The Bookshelf Cinema
41 Quebec Street, 2nd Floor, Guelph, ON N1H 2T1 39.48km
-
Orangeville Public Library
1 Mill Street, Orangeville, ON L9W 2M2 12.59km -
Halton Hills Public Library
9 Church Street, Georgetown, ON L7G 2A3 38.32km -
Erin Community Centre
14 Boland Drive, Erin, ON N0B 1T0 19.93km
-
Headwaters Health Care Centre
100 Rolling Hills Drive, Orangeville, ON L9W 4X9 14.46km -
Groves Memorial Community Hospital
395 Street David Street N, Fergus, ON N1M 2J9 23.91km -
Georgetown Hospital
1 Princess Anne Drive, Georgetown, ON L7G 2B8 38.27km
-
Alton Conservation Area
Alton ON 10.41km -
Y Not Play Inc
12 191C Line, Orangeville ON L9W 3W7 11.03km -
Off Leash Dog park
Orangeville ON 12.12km
-
RBC Royal Bank
489 Broadway, Orangeville ON L9W 0A4 10.09km -
BMO Bank of Montreal
500 Riddell Rd, Orangeville ON L9W 5L1 10.36km -
TD Bank Financial Group
Riddell Rd, Orangeville ON 10.59km



