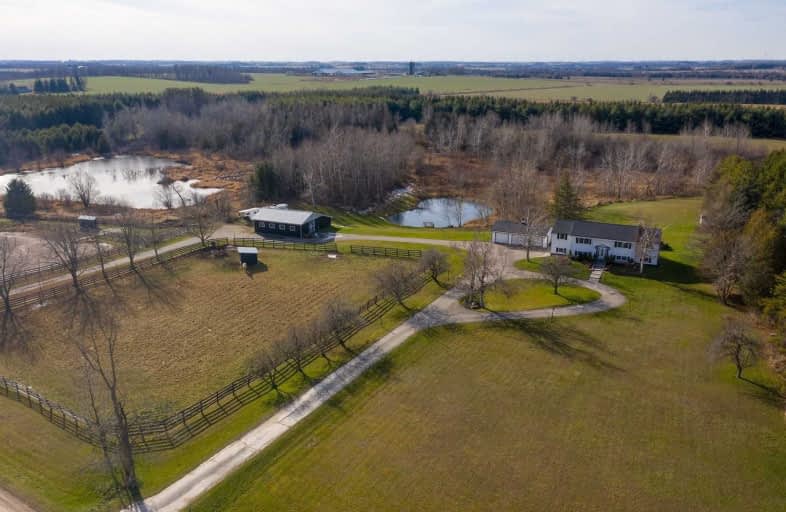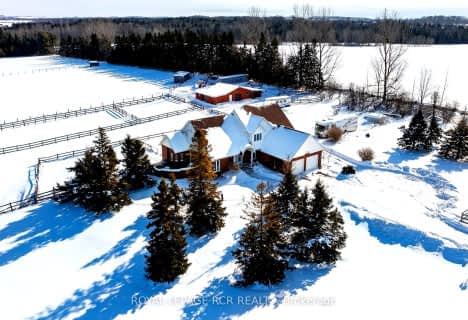Sold on Nov 30, 2020
Note: Property is not currently for sale or for rent.

-
Type: Farm
-
Style: Bungalow-Raised
-
Size: 1500 sqft
-
Lot Size: 47 x 0 Acres
-
Age: 31-50 years
-
Taxes: $3,348 per year
-
Days on Site: 10 Days
-
Added: Nov 20, 2020 (1 week on market)
-
Updated:
-
Last Checked: 3 months ago
-
MLS®#: X4995393
-
Listed By: Re/max real estate centre inc., brokerage
Welcome To The Country! Enjoy Your Very Own Country Retreat With An Inviting Swimming Pond, Hiking Trails, Atv Track, 4 Stall Barn, Sand Riding Ring, Beautiful Paddocks, Fire Pit, Views For Days And The List Goes On! There Is Nothing Left To Do On This Property! Gourmet Kit W Gas Wolf Stove, Hrdwd Throughout, Newer Fin Bsmt W Bright Home Office, Theres Even Space For An At Home Gym! Fully Reno'd Custom Bathrm With Heated Floors.
Extras
4 Stall Barn Equipped With Tack Room, 4 Stalls (2 Soft Stalls) & Hay Storage. Basement Reno 2014, Roof 2015, Septic 2012, Windows 2015, Furnace 2014, Electrical 2014, Bathrooms 2015.
Property Details
Facts for 293274 8 Line, Amaranth
Status
Days on Market: 10
Last Status: Sold
Sold Date: Nov 30, 2020
Closed Date: Mar 01, 2021
Expiry Date: Feb 19, 2021
Sold Price: $1,497,000
Unavailable Date: Nov 30, 2020
Input Date: Nov 20, 2020
Property
Status: Sale
Property Type: Farm
Style: Bungalow-Raised
Size (sq ft): 1500
Age: 31-50
Area: Amaranth
Community: Rural Amaranth
Availability Date: Tba
Inside
Bedrooms: 3
Bedrooms Plus: 1
Bathrooms: 2
Kitchens: 1
Rooms: 10
Den/Family Room: Yes
Air Conditioning: None
Fireplace: Yes
Laundry Level: Main
Central Vacuum: N
Washrooms: 2
Utilities
Electricity: Yes
Gas: Yes
Cable: No
Telephone: Yes
Building
Basement: Fin W/O
Heat Type: Forced Air
Heat Source: Gas
Exterior: Vinyl Siding
Elevator: N
UFFI: No
Water Supply: Well
Physically Handicapped-Equipped: N
Special Designation: Unknown
Other Structures: Barn
Other Structures: Garden Shed
Retirement: N
Parking
Driveway: Private
Garage Spaces: 3
Garage Type: Detached
Covered Parking Spaces: 20
Total Parking Spaces: 23
Fees
Tax Year: 2020
Tax Legal Description: Pt Lt 5 Con 8 As In Mf 135129
Taxes: $3,348
Land
Cross Street: 109/8th Line
Municipality District: Amaranth
Fronting On: South
Pool: None
Sewer: Other
Lot Frontage: 47 Acres
Acres: 25-49.99
Farm: Hobby
Waterfront: None
Additional Media
- Virtual Tour: http://www.myvisuallistings.com/cvtnb/303914
Rooms
Room details for 293274 8 Line, Amaranth
| Type | Dimensions | Description |
|---|---|---|
| Kitchen Main | 5.14 x 6.30 | Granite Counter, Centre Island |
| Dining Main | 4.18 x 2.23 | Hardwood Floor, Window |
| Living Main | 3.78 x 5.27 | Walk-Out, Hardwood Floor, Window |
| Master Main | 3.54 x 4.83 | Hardwood Floor, Window |
| 2nd Br Main | 3.47 x 3.43 | Hardwood Floor, Closet, Window |
| 3rd Br Main | 3.60 x 3.04 | Hardwood Floor, Closet, Window |
| Family Lower | 7.50 x 4.82 | Fireplace, Walk-Out, Hardwood Floor |
| Br Lower | 3.85 x 3.49 | Hardwood Floor, Closet, Window |
| Office Lower | 4.01 x 6.97 | Window, Hardwood Floor |
| Other Lower | 1.96 x 3.48 | Hardwood Floor, Window |
| XXXXXXXX | XXX XX, XXXX |
XXXX XXX XXXX |
$X,XXX,XXX |
| XXX XX, XXXX |
XXXXXX XXX XXXX |
$X,XXX,XXX | |
| XXXXXXXX | XXX XX, XXXX |
XXXXXXXX XXX XXXX |
|
| XXX XX, XXXX |
XXXXXX XXX XXXX |
$XXX,XXX |
| XXXXXXXX XXXX | XXX XX, XXXX | $1,497,000 XXX XXXX |
| XXXXXXXX XXXXXX | XXX XX, XXXX | $1,495,000 XXX XXXX |
| XXXXXXXX XXXXXXXX | XXX XX, XXXX | XXX XXXX |
| XXXXXXXX XXXXXX | XXX XX, XXXX | $999,950 XXX XXXX |

East Garafraxa Central Public School
Elementary: PublicGrand Valley & District Public School
Elementary: PublicLaurelwoods Elementary School
Elementary: PublicSpencer Avenue Elementary School
Elementary: PublicSt Andrew School
Elementary: CatholicMontgomery Village Public School
Elementary: PublicDufferin Centre for Continuing Education
Secondary: PublicErin District High School
Secondary: PublicCentre Dufferin District High School
Secondary: PublicWestside Secondary School
Secondary: PublicCentre Wellington District High School
Secondary: PublicOrangeville District Secondary School
Secondary: Public- 3 bath
- 3 bed
293129 8th Line, Amaranth, Ontario • L9W 0J6 • Rural Amaranth
- 3 bath
- 3 bed
18 Peter Street, Amaranth, Ontario • L9W 5Z8 • Rural Amaranth




