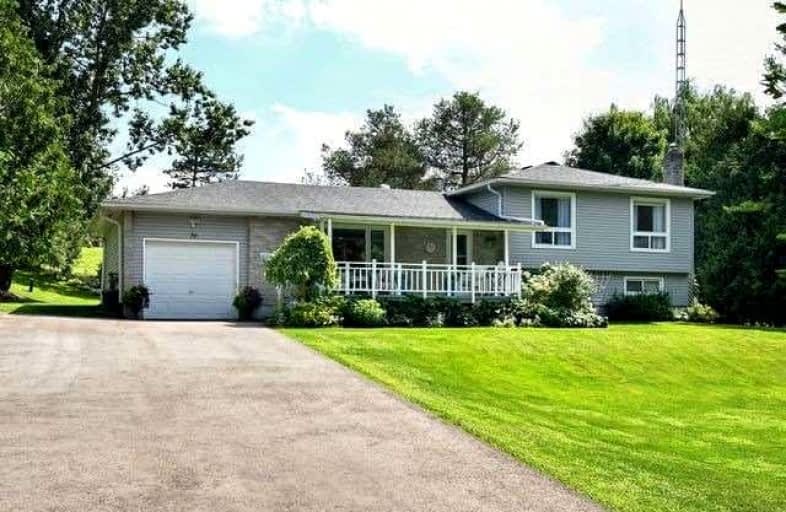
East Garafraxa Central Public School
Elementary: Public
8.22 km
Grand Valley & District Public School
Elementary: Public
3.55 km
Laurelwoods Elementary School
Elementary: Public
7.65 km
Spencer Avenue Elementary School
Elementary: Public
11.81 km
St Andrew School
Elementary: Catholic
13.02 km
Montgomery Village Public School
Elementary: Public
12.06 km
Dufferin Centre for Continuing Education
Secondary: Public
13.83 km
Erin District High School
Secondary: Public
20.90 km
Centre Dufferin District High School
Secondary: Public
21.76 km
Westside Secondary School
Secondary: Public
12.25 km
Centre Wellington District High School
Secondary: Public
22.17 km
Orangeville District Secondary School
Secondary: Public
14.31 km






