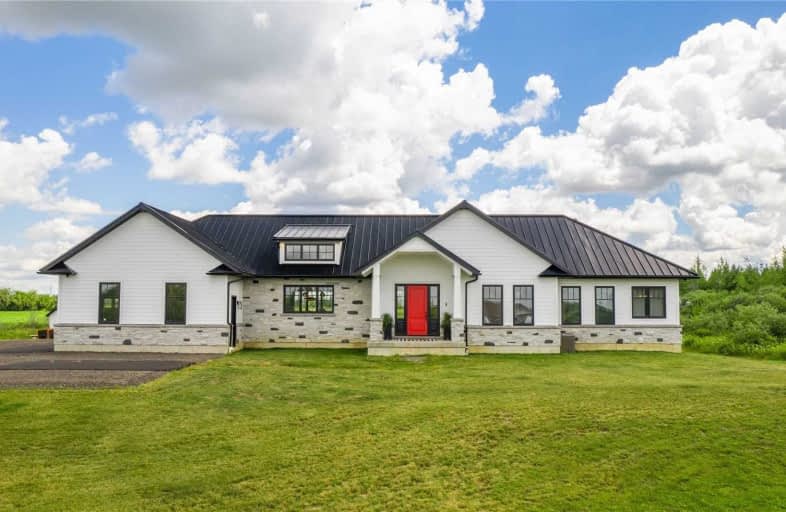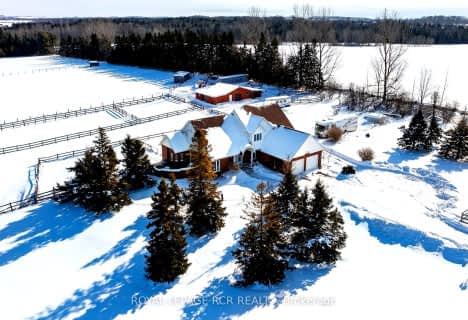Sold on Nov 26, 2020
Note: Property is not currently for sale or for rent.

-
Type: Detached
-
Style: Bungalow
-
Size: 2500 sqft
-
Lot Size: 223.37 x 1982.63 Feet
-
Age: 0-5 years
-
Taxes: $5,796 per year
-
Days on Site: 120 Days
-
Added: Jul 29, 2020 (4 months on market)
-
Updated:
-
Last Checked: 3 months ago
-
MLS®#: X4849916
-
Listed By: Trilliumwest real estate, brokerage
Custom And Cool. Welcome To 373227 6th Line! Get Ready To Fall In Love With This Charming Custom Built Bungalow With Walkout Basement Situated On A 10 Acre Lot In Amaranth With Breath-Taking Views And Country Feel. With Its Impressive Craftsmanship And Spacious Design, This Carpet Free 4 Bedroom, 3.5 Bathroom Home Offers Nearly 5500 Square Feet Of Generous Space. Too Many Features To Mention. Come See It For Yourself!
Extras
Radiant Floor Heat (Tiled Areas, Garage, Basement), Luxury Appliances, Built-In Closets, 2 Fireplaces, Covered Porch Off Master, Luxury Faucets, Custom Coffered Ceilings, Pot Lights Throughout And More!
Property Details
Facts for 373227 6 Line, Amaranth
Status
Days on Market: 120
Last Status: Sold
Sold Date: Nov 26, 2020
Closed Date: Jan 28, 2021
Expiry Date: Nov 30, 2020
Sold Price: $1,785,000
Unavailable Date: Nov 26, 2020
Input Date: Jul 29, 2020
Property
Status: Sale
Property Type: Detached
Style: Bungalow
Size (sq ft): 2500
Age: 0-5
Area: Amaranth
Community: Rural Amaranth
Availability Date: Flexible
Inside
Bedrooms: 3
Bedrooms Plus: 1
Bathrooms: 4
Kitchens: 1
Rooms: 12
Den/Family Room: Yes
Air Conditioning: Central Air
Fireplace: Yes
Laundry Level: Main
Central Vacuum: Y
Washrooms: 4
Building
Basement: Part Fin
Basement 2: W/O
Heat Type: Forced Air
Heat Source: Propane
Exterior: Board/Batten
Exterior: Stone
Water Supply Type: Drilled Well
Water Supply: Well
Special Designation: Unknown
Parking
Driveway: Lane
Garage Spaces: 2
Garage Type: Attached
Covered Parking Spaces: 20
Total Parking Spaces: 22
Fees
Tax Year: 2020
Tax Legal Description: Pt Lt 4, Con 5 As In Mf57786 ; Amaranth
Taxes: $5,796
Highlights
Feature: Golf
Feature: Hospital
Feature: School
Feature: School Bus Route
Land
Cross Street: Hwy 9 & 6th Line Ama
Municipality District: Amaranth
Fronting On: East
Parcel Number: 340390063
Pool: None
Sewer: Septic
Lot Depth: 1982.63 Feet
Lot Frontage: 223.37 Feet
Acres: 10-24.99
Additional Media
- Virtual Tour: https://youriguide.com/373227_6_line_laurel_on
Rooms
Room details for 373227 6 Line, Amaranth
| Type | Dimensions | Description |
|---|---|---|
| Kitchen Main | 6.52 x 6.01 | B/I Appliances, B/I Microwave, Moulded Ceiling |
| Dining Main | 4.04 x 4.59 | W/O To Deck, Large Window, Built-In Speakers |
| Living Main | 6.35 x 4.74 | B/I Bookcase, B/I Shelves, Fireplace |
| Master Main | 5.76 x 6.83 | B/I Closet, Fireplace, W/O To Deck |
| Laundry Main | 1.73 x 2.65 | B/I Shelves, Laundry Sink |
| 2nd Br Main | 3.64 x 4.58 | B/I Shelves, B/I Closet |
| 3rd Br Main | 4.01 x 4.39 | B/I Shelves, B/I Closet |
| Mudroom Main | 3.76 x 3.03 | B/I Closet, B/I Shelves, Heated Floor |
| Bathroom Main | 2.40 x 4.72 | 5 Pc Ensuite, Heated Floor, Double Sink |
| Bathroom Main | 3.55 x 1.83 | 5 Pc Bath, Heated Floor, Double Sink |
| Powder Rm Main | 1.22 x 2.59 | 2 Pc Bath, Heated Floor |
| Br Lower | 3.99 x 3.50 | Closet, Heated Floor, 3 Pc Bath |
| XXXXXXXX | XXX XX, XXXX |
XXXX XXX XXXX |
$X,XXX,XXX |
| XXX XX, XXXX |
XXXXXX XXX XXXX |
$X,XXX,XXX |
| XXXXXXXX XXXX | XXX XX, XXXX | $1,785,000 XXX XXXX |
| XXXXXXXX XXXXXX | XXX XX, XXXX | $1,899,000 XXX XXXX |

East Garafraxa Central Public School
Elementary: PublicLaurelwoods Elementary School
Elementary: PublicSpencer Avenue Elementary School
Elementary: PublicCredit Meadows Elementary School
Elementary: PublicSt Andrew School
Elementary: CatholicMontgomery Village Public School
Elementary: PublicDufferin Centre for Continuing Education
Secondary: PublicErin District High School
Secondary: PublicCentre Dufferin District High School
Secondary: PublicWestside Secondary School
Secondary: PublicCentre Wellington District High School
Secondary: PublicOrangeville District Secondary School
Secondary: Public- 3 bath
- 3 bed
293129 8th Line, Amaranth, Ontario • L9W 0J6 • Rural Amaranth



