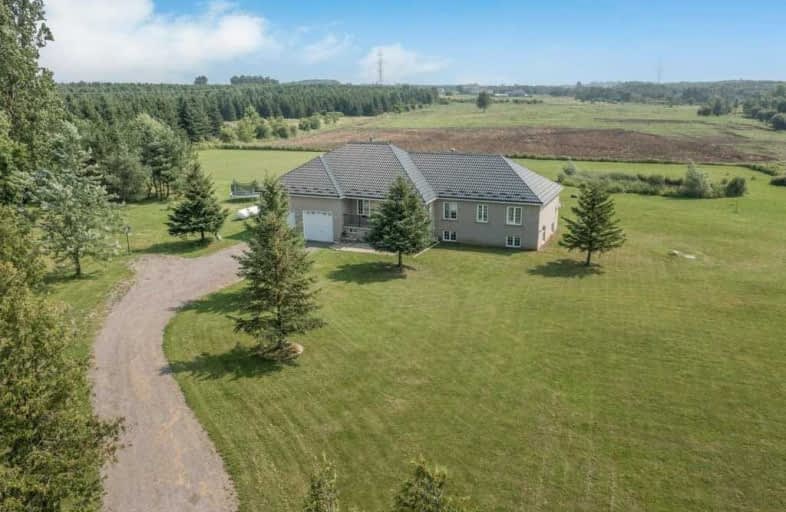Sold on Aug 26, 2021
Note: Property is not currently for sale or for rent.

-
Type: Detached
-
Style: Bungalow
-
Lot Size: 400.26 x 429.79 Feet
-
Age: No Data
-
Taxes: $6,200 per year
-
Days on Site: 16 Days
-
Added: Aug 10, 2021 (2 weeks on market)
-
Updated:
-
Last Checked: 2 months ago
-
MLS®#: X5335617
-
Listed By: Re/max real estate centre inc., brokerage
This 4 Bedroom Bungalow Is The Country Home You've Been Waiting For. Located Close To Town On Nearly 4 Acres With A Pond, You'll Fall In Love The Moment You Arrive. The Open And Inviting Entrance Way Leads You To All Areas Of The Home. The Kitchen And Breakfast Area Walk Out To The 3 Season Sun Room, While The Dining Room Comes With A Wood Stove. Finish The Full Sized Basement With Above Grade Windows And Double Your Living Space! Don't Miss Out On This Home.
Extras
Laurelwoods Public School District. Stainless Steel Kitchen Appliances. Furnace 2017. Steel Roof, Water Softener, Ro Water Treatment System, Water Heater & Well Pump 2020. Septic Pumped 2020. Drive Through 3 Car Garage. Hot Tub.
Property Details
Facts for 373401 6th Line, Amaranth
Status
Days on Market: 16
Last Status: Sold
Sold Date: Aug 26, 2021
Closed Date: Oct 28, 2021
Expiry Date: Nov 29, 2021
Sold Price: $1,275,000
Unavailable Date: Aug 26, 2021
Input Date: Aug 10, 2021
Prior LSC: Deal Fell Through
Property
Status: Sale
Property Type: Detached
Style: Bungalow
Area: Amaranth
Community: Rural Amaranth
Availability Date: Tbd
Inside
Bedrooms: 4
Bathrooms: 2
Kitchens: 1
Rooms: 9
Den/Family Room: No
Air Conditioning: Central Air
Fireplace: Yes
Laundry Level: Main
Washrooms: 2
Utilities
Electricity: Yes
Gas: No
Telephone: Available
Building
Basement: Full
Basement 2: Unfinished
Heat Type: Forced Air
Heat Source: Propane
Exterior: Brick
Water Supply: Well
Special Designation: Unknown
Parking
Driveway: Private
Garage Spaces: 3
Garage Type: Attached
Covered Parking Spaces: 12
Total Parking Spaces: 15
Fees
Tax Year: 2021
Tax Legal Description: Part Of Lot 7 Concession 5 Amaranth Designated As
Taxes: $6,200
Highlights
Feature: Clear View
Feature: Golf
Feature: Lake/Pond
Feature: School
Feature: School Bus Route
Land
Cross Street: 6th Line & County Ro
Municipality District: Amaranth
Fronting On: East
Pool: None
Sewer: Septic
Lot Depth: 429.79 Feet
Lot Frontage: 400.26 Feet
Acres: 2-4.99
Additional Media
- Virtual Tour: https://unbranded.youriguide.com/373401_6_line_laurel_on/
Rooms
Room details for 373401 6th Line, Amaranth
| Type | Dimensions | Description |
|---|---|---|
| Kitchen Main | 3.61 x 3.58 | Tile Floor, Combined W/Br, O/Looks Backyard |
| Breakfast Main | 3.00 x 3.58 | Tile Floor, Walk Through, W/O To Deck |
| Dining Main | 3.58 x 5.44 | Hardwood Floor, Wood Stove, O/Looks Backyard |
| Living Main | 3.58 x 4.80 | Hardwood Floor, Ceiling Fan, O/Looks Frontyard |
| Master Main | 3.61 x 4.52 | Hardwood Floor, W/I Closet, 3 Pc Ensuite |
| 2nd Br Main | 3.28 x 3.61 | Hardwood Floor, Ceiling Fan, O/Looks Frontyard |
| 3rd Br Main | 3.10 x 3.61 | Hardwood Floor, Ceiling Fan, O/Looks Frontyard |
| 4th Br Main | 3.58 x 3.61 | Hardwood Floor, Ceiling Fan, O/Looks Backyard |
| Laundry Main | 2.39 x 2.49 | Tile Ceiling, Access To Garage, Closet |
| Rec Bsmt | - | Unfinished, Above Grade Window |
| XXXXXXXX | XXX XX, XXXX |
XXXX XXX XXXX |
$X,XXX,XXX |
| XXX XX, XXXX |
XXXXXX XXX XXXX |
$X,XXX,XXX |
| XXXXXXXX XXXX | XXX XX, XXXX | $1,275,000 XXX XXXX |
| XXXXXXXX XXXXXX | XXX XX, XXXX | $1,199,000 XXX XXXX |

East Garafraxa Central Public School
Elementary: PublicGrand Valley & District Public School
Elementary: PublicLaurelwoods Elementary School
Elementary: PublicSpencer Avenue Elementary School
Elementary: PublicSt Andrew School
Elementary: CatholicMontgomery Village Public School
Elementary: PublicDufferin Centre for Continuing Education
Secondary: PublicErin District High School
Secondary: PublicCentre Dufferin District High School
Secondary: PublicWestside Secondary School
Secondary: PublicCentre Wellington District High School
Secondary: PublicOrangeville District Secondary School
Secondary: Public

