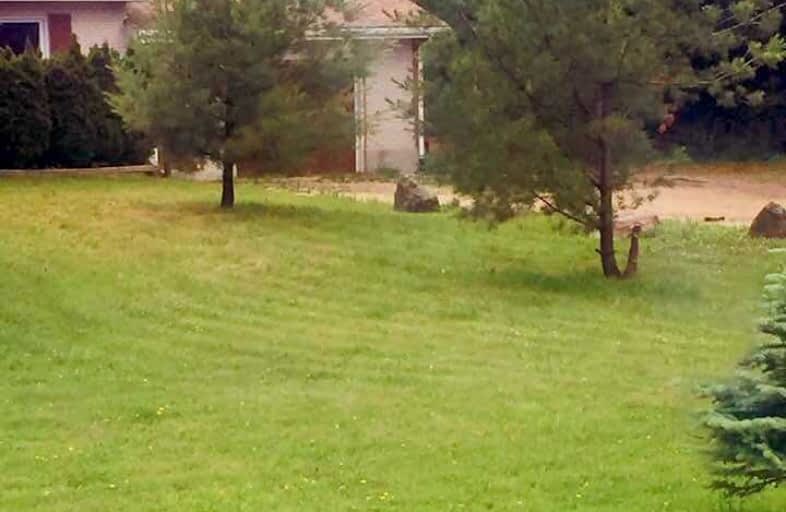Sold on Jul 30, 2019
Note: Property is not currently for sale or for rent.

-
Type: Detached
-
Style: Bungalow
-
Size: 1100 sqft
-
Lot Size: 182.9 x 455.8 Feet
-
Age: 31-50 years
-
Taxes: $4,128 per year
-
Days on Site: 15 Days
-
Added: Sep 07, 2019 (2 weeks on market)
-
Updated:
-
Last Checked: 3 months ago
-
MLS®#: X4520384
-
Listed By: Re/max escarpment realty inc., brokerage
Loads Of Space To Work & Play. Waiting For Your Personal Touches. Great Location, Quiet Tranquil Spot. Property Sold "As Is", All Offers Require Vendor's Schedule "A" And "B". Seller Has No Knowledge Of Uffi Warranty. All Measurements And Lot Sizes Are Approximate Only. Buyer To Verify Realty Taxes.
Property Details
Facts for 37352 6th Line, Amaranth
Status
Days on Market: 15
Last Status: Sold
Sold Date: Jul 30, 2019
Closed Date: Aug 08, 2019
Expiry Date: Sep 30, 2019
Sold Price: $500,500
Unavailable Date: Jul 30, 2019
Input Date: Jul 17, 2019
Property
Status: Sale
Property Type: Detached
Style: Bungalow
Size (sq ft): 1100
Age: 31-50
Area: Amaranth
Community: Rural Amaranth
Availability Date: Imed
Inside
Bedrooms: 3
Bedrooms Plus: 1
Bathrooms: 1
Kitchens: 1
Rooms: 8
Den/Family Room: Yes
Air Conditioning: None
Fireplace: No
Washrooms: 1
Building
Basement: Finished
Heat Type: Forced Air
Heat Source: Propane
Exterior: Alum Siding
Exterior: Brick
Water Supply Type: Comm Well
Water Supply: Well
Special Designation: Unknown
Other Structures: Workshop
Parking
Driveway: Front Yard
Garage Spaces: 4
Garage Type: Attached
Covered Parking Spaces: 6
Total Parking Spaces: 10
Fees
Tax Year: 2018
Tax Legal Description: Pt Lt 9 Con 6 Pt 1 7R2472 ; Amaranth
Taxes: $4,128
Land
Cross Street: Off Country Rd 11
Municipality District: Amaranth
Fronting On: West
Parcel Number: 340450037
Pool: None
Sewer: Septic
Lot Depth: 455.8 Feet
Lot Frontage: 182.9 Feet
Acres: .50-1.99
Rooms
Room details for 37352 6th Line, Amaranth
| Type | Dimensions | Description |
|---|---|---|
| Rec Bsmt | 10.36 x 4.42 | |
| Br Bsmt | 4.57 x 3.66 | |
| Laundry Bsmt | - | |
| Other Bsmt | - | |
| Foyer Main | 1.83 x 1.52 | |
| Living Main | 6.70 x 5.30 | Combined W/Dining |
| Kitchen Main | 4.39 x 3.66 | Eat-In Kitchen |
| Br Main | 4.88 x 3.66 | |
| Br Main | 3.35 x 3.50 | |
| Br Main | 2.95 x 3.05 | |
| Bathroom Main | - | 4 Pc Bath |
| XXXXXXXX | XXX XX, XXXX |
XXXX XXX XXXX |
$XXX,XXX |
| XXX XX, XXXX |
XXXXXX XXX XXXX |
$XXX,XXX |
| XXXXXXXX XXXX | XXX XX, XXXX | $500,500 XXX XXXX |
| XXXXXXXX XXXXXX | XXX XX, XXXX | $489,900 XXX XXXX |

Grand Valley & District Public School
Elementary: PublicLaurelwoods Elementary School
Elementary: PublicHyland Heights Elementary School
Elementary: PublicSt Benedict Elementary School
Elementary: CatholicCentennial Hylands Elementary School
Elementary: PublicGlenbrook Elementary School
Elementary: PublicDufferin Centre for Continuing Education
Secondary: PublicErin District High School
Secondary: PublicCentre Dufferin District High School
Secondary: PublicWestside Secondary School
Secondary: PublicCentre Wellington District High School
Secondary: PublicOrangeville District Secondary School
Secondary: Public

