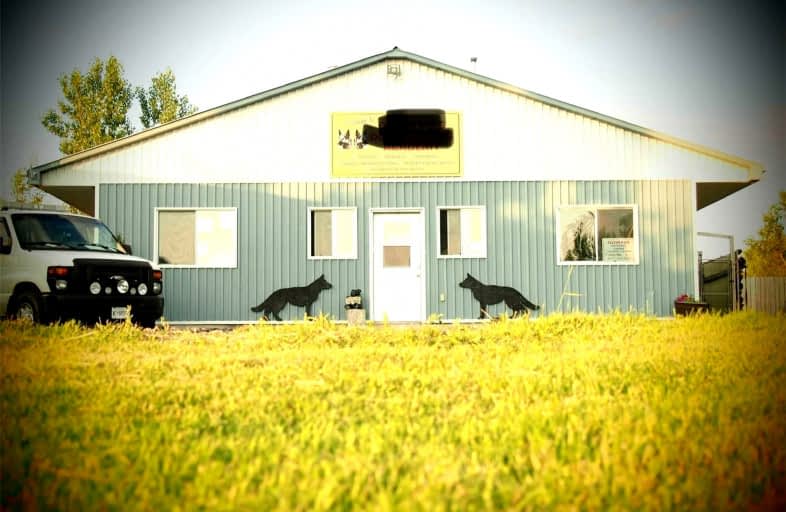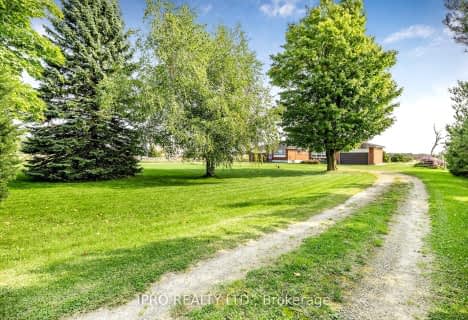
Grand Valley & District Public School
Elementary: Public
9.51 km
Laurelwoods Elementary School
Elementary: Public
0.99 km
Spencer Avenue Elementary School
Elementary: Public
10.44 km
Credit Meadows Elementary School
Elementary: Public
9.76 km
St Benedict Elementary School
Elementary: Catholic
9.43 km
Montgomery Village Public School
Elementary: Public
9.90 km
Dufferin Centre for Continuing Education
Secondary: Public
10.37 km
Erin District High School
Secondary: Public
23.78 km
Centre Dufferin District High School
Secondary: Public
13.72 km
Westside Secondary School
Secondary: Public
10.14 km
Centre Wellington District High School
Secondary: Public
30.47 km
Orangeville District Secondary School
Secondary: Public
10.74 km




