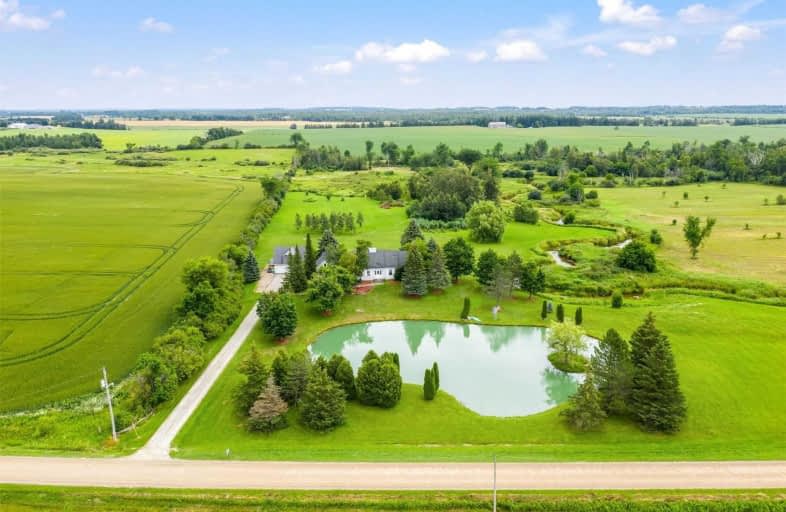Sold on Jul 23, 2021
Note: Property is not currently for sale or for rent.

-
Type: Detached
-
Style: 2-Storey
-
Size: 2000 sqft
-
Lot Size: 270 x 800 Feet
-
Age: 31-50 years
-
Taxes: $5,218 per year
-
Added: Jul 23, 2021 (1 second on market)
-
Updated:
-
Last Checked: 3 months ago
-
MLS®#: X5317439
-
Listed By: Royal lepage rcr realty, brokerage
View-T-Ful Frame The View! Custom Built Cape Cod Style Home Nestled On 4.92 Amazing Acres W/Pond. Main Floor Open Concept To Living/Dining Rm. Eat-In Kitchen W/Ample Counter Space. Living Rm W/ Wood Burning Frpl, Hardwood Flrs. Dining Offers W/O To Deck. Family W/Picture Window, Wood Burning Frpl W/O To Deck. 2 Bdrms W/ Hardwood Flrs & Dbl Closets. Entire 2nd Flr Master Retreat & Views W/ His & Her Closets, 4-Pce Ensuite, Small Sitting Area
Extras
Partially Fin Bsmnt Room For 4th Bdrm & Rec Rm (Waiting To Be Fin). Workshop W/Dbl & Single Garage Drs. Rough-In To Run Wires (Need Box For Hydro).Upgrades: Roof/16, Furnace/17, Water Systems - Water Softener/Owned/17, Septic Pumped Fall/20
Property Details
Facts for 374427 6th Line, Amaranth
Status
Last Status: Sold
Sold Date: Jul 23, 2021
Closed Date: Oct 29, 2021
Expiry Date: Jan 20, 2022
Sold Price: $1,325,000
Unavailable Date: Jul 23, 2021
Input Date: Jul 23, 2021
Prior LSC: Listing with no contract changes
Property
Status: Sale
Property Type: Detached
Style: 2-Storey
Size (sq ft): 2000
Age: 31-50
Area: Amaranth
Community: Rural Amaranth
Availability Date: Tbd
Inside
Bedrooms: 3
Bathrooms: 3
Kitchens: 1
Rooms: 7
Den/Family Room: Yes
Air Conditioning: None
Fireplace: Yes
Laundry Level: Lower
Washrooms: 3
Utilities
Electricity: Yes
Gas: No
Cable: Available
Telephone: Available
Building
Basement: Full
Basement 2: Part Fin
Heat Type: Forced Air
Heat Source: Propane
Exterior: Alum Siding
Elevator: N
UFFI: No
Water Supply: Well
Special Designation: Unknown
Other Structures: Workshop
Retirement: N
Parking
Driveway: Private
Garage Spaces: 2
Garage Type: Attached
Covered Parking Spaces: 10
Total Parking Spaces: 12
Fees
Tax Year: 2021
Tax Legal Description: Con 5 W Pt Lot 17, Rp7R690
Taxes: $5,218
Highlights
Feature: Lake/Pond
Feature: River/Stream
Feature: Wooded/Treed
Land
Cross Street: Hwy #10 / 20th Sider
Municipality District: Amaranth
Fronting On: East
Parcel Number: 340480010
Pool: None
Sewer: Septic
Lot Depth: 800 Feet
Lot Frontage: 270 Feet
Lot Irregularities: Stunning 4.92 Acres W
Acres: 2-4.99
Additional Media
- Virtual Tour: https://www.jenjewell.ca/374427-6th-line-amaranth/
Rooms
Room details for 374427 6th Line, Amaranth
| Type | Dimensions | Description |
|---|---|---|
| Living Main | 4.72 x 5.16 | Wood Stove, Hardwood Floor |
| Dining Main | 3.35 x 5.17 | Walk-Out, Hardwood Floor |
| Family Main | 3.54 x 5.54 | W/O To Deck, Picture Window, Wood Stove |
| Kitchen Main | 4.66 x 12.56 | Eat-In Kitchen, Open Concept |
| Br Main | 3.77 x 5.33 | Hardwood Floor, Ceiling Fan, Double Closet |
| 2nd Br Main | 3.54 x 3.54 | Double Closet, Hardwood Floor |
| Master 2nd | 3.61 x 4.78 | His/Hers Closets, Broadloom, 4 Pc Ensuite |
| Laundry Lower | 2.97 x 3.72 | Double Closet |
| Workshop Lower | 8.97 x 8.13 |
| XXXXXXXX | XXX XX, XXXX |
XXXX XXX XXXX |
$X,XXX,XXX |
| XXX XX, XXXX |
XXXXXX XXX XXXX |
$X,XXX,XXX |
| XXXXXXXX XXXX | XXX XX, XXXX | $1,325,000 XXX XXXX |
| XXXXXXXX XXXXXX | XXX XX, XXXX | $1,200,000 XXX XXXX |

Grand Valley & District Public School
Elementary: PublicLaurelwoods Elementary School
Elementary: PublicHyland Heights Elementary School
Elementary: PublicSt Benedict Elementary School
Elementary: CatholicCentennial Hylands Elementary School
Elementary: PublicGlenbrook Elementary School
Elementary: PublicDufferin Centre for Continuing Education
Secondary: PublicErin District High School
Secondary: PublicCentre Dufferin District High School
Secondary: PublicWestside Secondary School
Secondary: PublicCentre Wellington District High School
Secondary: PublicOrangeville District Secondary School
Secondary: Public- 2 bath
- 3 bed
394073 Dufferin 12, Amaranth, Ontario • L9W 0N2 • Rural Amaranth



