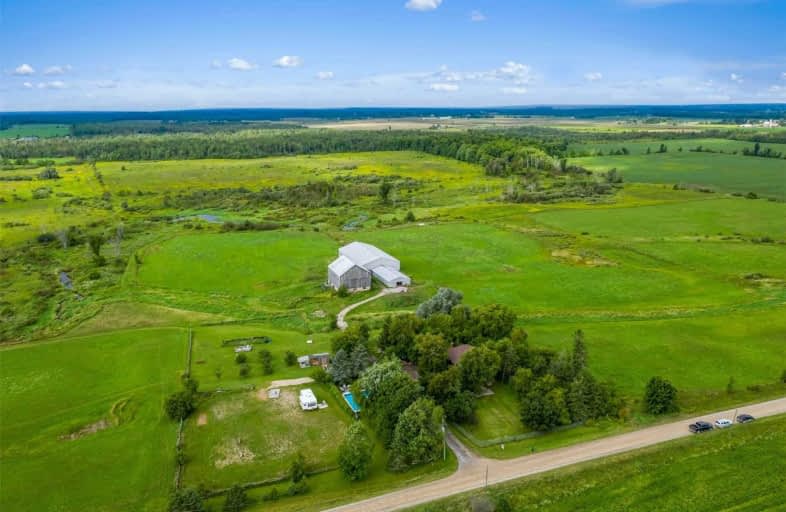Sold on Oct 01, 2020
Note: Property is not currently for sale or for rent.

-
Type: Detached
-
Style: 2-Storey
-
Size: 1500 sqft
-
Lot Size: 125 x 0 Acres
-
Age: 100+ years
-
Taxes: $3,652 per year
-
Days on Site: 28 Days
-
Added: Sep 03, 2020 (4 weeks on market)
-
Updated:
-
Last Checked: 3 months ago
-
MLS®#: X4896918
-
Listed By: Royal lepage rcr realty, brokerage
Great Opportunity For 125 Acre Farm, Just 12 Miles From Orangeville. This Country Property Includes A Brick Farmhouse With Rear Board & Batten Addition And Attached Double Garage & Inground Pool. Outbuildings Include 30'X72' Horse Barn With 11 Stalls + Wash Stall, Riding Arena/Drive Shed 72'X120', Original Bank Barn And Outdoor Sand Ring. The Home Features 4 Bedrooms, 2 Bathrooms, Spacious Country Kitchen, Main Floor Laundry And Living Room With Wood Stove.
Extras
There Is Approximately 30 Acres Of Hay At Frontage & Additional 60 Acres Of Farmland On West Side Of Willow Creek That Cuts Through Property.
Property Details
Facts for 374448 6 Line, Amaranth
Status
Days on Market: 28
Last Status: Sold
Sold Date: Oct 01, 2020
Closed Date: Jan 22, 2021
Expiry Date: Dec 01, 2020
Sold Price: $1,300,000
Unavailable Date: Oct 01, 2020
Input Date: Sep 03, 2020
Property
Status: Sale
Property Type: Detached
Style: 2-Storey
Size (sq ft): 1500
Age: 100+
Area: Amaranth
Community: Rural Amaranth
Availability Date: 60 Days Tba
Inside
Bedrooms: 4
Bathrooms: 2
Kitchens: 1
Rooms: 10
Den/Family Room: Yes
Air Conditioning: Window Unit
Fireplace: Yes
Laundry Level: Main
Washrooms: 2
Utilities
Electricity: Yes
Gas: No
Cable: No
Telephone: Available
Building
Basement: Part Bsmt
Heat Type: Forced Air
Heat Source: Oil
Exterior: Board/Batten
Exterior: Brick
Water Supply Type: Dug Well
Water Supply: Well
Special Designation: Unknown
Other Structures: Barn
Other Structures: Indoor Arena
Parking
Driveway: Private
Garage Spaces: 2
Garage Type: Attached
Covered Parking Spaces: 6
Total Parking Spaces: 8
Fees
Tax Year: 2020
Tax Legal Description: East Half Lot 18, Con 6; Township Of Amaranth
Taxes: $3,652
Highlights
Feature: Level
Feature: Part Cleared
Feature: River/Stream
Feature: School
Feature: School Bus Route
Land
Cross Street: 6th Line & 15 Sdrd
Municipality District: Amaranth
Fronting On: West
Parcel Number: 340480023
Pool: Inground
Sewer: Septic
Lot Frontage: 125 Acres
Acres: 100+
Zoning: Ag, Rural, Ep, G
Farm: Horse
Waterfront: None
Additional Media
- Virtual Tour: https://tours.jthometours.ca/v2/374448-6-line-laurel-on-l0n-1l0-ca-435757/unbranded
Rooms
Room details for 374448 6 Line, Amaranth
| Type | Dimensions | Description |
|---|---|---|
| Living Main | 3.80 x 4.30 | Hardwood Floor, Wood Trim, Stained Glass |
| Family Main | 5.70 x 3.80 | Hardwood Floor, Fireplace |
| Office Main | 3.10 x 3.80 | Hardwood Floor |
| Laundry Main | 3.80 x 2.50 | 3 Pc Bath |
| Kitchen Main | 5.60 x 3.90 | B/I Dishwasher, Laminate, Backsplash |
| Tandem Main | 3.40 x 7.10 | Tile Floor, W/O To Deck, W/O To Garage |
| Mudroom Main | 2.10 x 3.90 | W/O To Deck |
| Master 2nd | 3.40 x 3.20 | Hardwood Floor, Closet |
| 2nd Br 2nd | 3.40 x 3.10 | Hardwood Floor, Closet |
| 3rd Br 2nd | 3.40 x 3.20 | Hardwood Floor, Closet |
| 4th Br 2nd | 3.40 x 3.10 | Broadloom, Closet |
| XXXXXXXX | XXX XX, XXXX |
XXXX XXX XXXX |
$X,XXX,XXX |
| XXX XX, XXXX |
XXXXXX XXX XXXX |
$X,XXX,XXX |
| XXXXXXXX XXXX | XXX XX, XXXX | $1,300,000 XXX XXXX |
| XXXXXXXX XXXXXX | XXX XX, XXXX | $1,349,900 XXX XXXX |

Grand Valley & District Public School
Elementary: PublicLaurelwoods Elementary School
Elementary: PublicHyland Heights Elementary School
Elementary: PublicSt Benedict Elementary School
Elementary: CatholicCentennial Hylands Elementary School
Elementary: PublicGlenbrook Elementary School
Elementary: PublicDufferin Centre for Continuing Education
Secondary: PublicErin District High School
Secondary: PublicCentre Dufferin District High School
Secondary: PublicWestside Secondary School
Secondary: PublicCentre Wellington District High School
Secondary: PublicOrangeville District Secondary School
Secondary: Public

