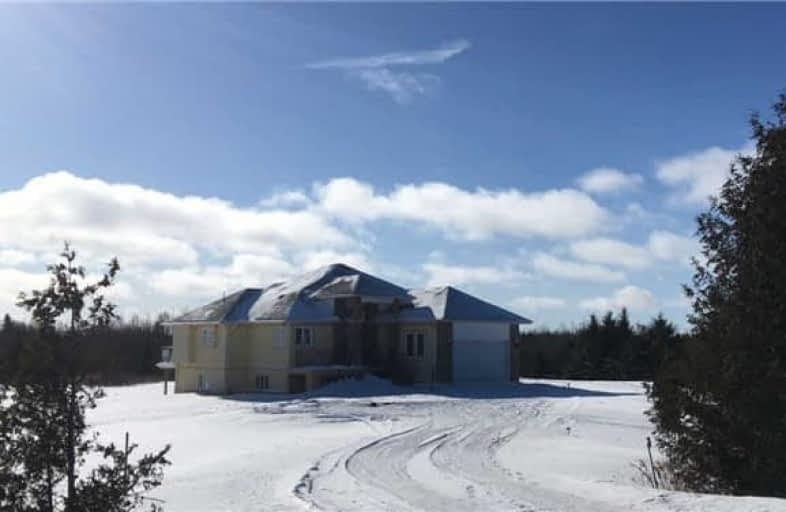Sold on Feb 04, 2018
Note: Property is not currently for sale or for rent.

-
Type: Detached
-
Style: Bungalow-Raised
-
Size: 2500 sqft
-
Lot Size: 138.07 x 145.91 Metres
-
Age: 6-15 years
-
Taxes: $4,210 per year
-
Days on Site: 103 Days
-
Added: Sep 07, 2019 (3 months on market)
-
Updated:
-
Last Checked: 3 months ago
-
MLS®#: X3964066
-
Listed By: Royal lepage rcr realty, brokerage
Vendor Will Consider Holding Some Financing On 4.9 Ac . Walk Into Open Concept Main Level With Soaring 14 Ft. Ceilings In Foyer &Greatroom , Spacious Airy Kitchen With Quartz Countertops, Stainless Steel Appl's, Oversized Center Island With Bar Seating, Flooded With Natural Light From Panoramic Windows, 9 Foot Ceilings & Potlights Throughout Main Fl, Walk Out To Full Length Deck W/Glass Rail Master W/ 5 Pc Ensuite, Beautiful Maple Flooringthroughout Upper
Extras
Fully Finished Lower Level Adds Extra Living Space And Is Sun-Filled With 3 Walk-Outs, To Covered Patio, 2 Large Bedrooms, Bathroom With Jacuzzi Tub, And Laundry. For Those Chilly Days There Is A Finnish Crossfire Fireplace
Property Details
Facts for 383384 Side Road 20, Amaranth
Status
Days on Market: 103
Last Status: Sold
Sold Date: Feb 04, 2018
Closed Date: Mar 08, 2018
Expiry Date: Jun 24, 2018
Sold Price: $842,000
Unavailable Date: Feb 04, 2018
Input Date: Oct 24, 2017
Property
Status: Sale
Property Type: Detached
Style: Bungalow-Raised
Size (sq ft): 2500
Age: 6-15
Area: Amaranth
Community: Rural Amaranth
Availability Date: To Be Arrange
Inside
Bedrooms: 3
Bedrooms Plus: 2
Bathrooms: 3
Kitchens: 2
Rooms: 8
Den/Family Room: Yes
Air Conditioning: None
Fireplace: Yes
Laundry Level: Lower
Central Vacuum: N
Washrooms: 3
Utilities
Electricity: Yes
Gas: No
Cable: No
Telephone: Yes
Building
Basement: Fin W/O
Basement 2: Full
Heat Type: Forced Air
Heat Source: Propane
Exterior: Stone
Exterior: Stucco/Plaster
Water Supply Type: Drilled Well
Water Supply: Well
Special Designation: Unknown
Other Structures: Garden Shed
Parking
Driveway: Private
Garage Spaces: 2
Garage Type: Attached
Covered Parking Spaces: 8
Total Parking Spaces: 10
Fees
Tax Year: 2016
Tax Legal Description: Pt Lt 20, Con 8 Des As Pt2, 7R5488; Amaranth
Taxes: $4,210
Land
Cross Street: 8th Line & 20 Sdrd
Municipality District: Amaranth
Fronting On: South
Pool: None
Sewer: Septic
Lot Depth: 145.91 Metres
Lot Frontage: 138.07 Metres
Lot Irregularities: Approx.4.9 Acres
Waterfront: None
Additional Media
- Virtual Tour: http://tours.viewpointimaging.ca/ub/54588
Rooms
Room details for 383384 Side Road 20, Amaranth
| Type | Dimensions | Description |
|---|---|---|
| Kitchen Main | 3.81 x 6.09 | Centre Island, Marble Floor, Combined W/Dining |
| Living Main | 6.09 x 4.87 | Hardwood Floor, French Doors, W/O To Deck |
| Master Main | 4.72 x 6.57 | W/I Closet, 5 Pc Ensuite, Granite Counter |
| 2nd Br Main | 3.48 x 3.96 | Hardwood Floor, Closet, Picture Window |
| 3rd Br Main | - | Hardwood Floor, Closet, Pot Lights |
| Foyer Main | - | Access To Garage, Marble Floor, Mirrored Closet |
| Family Lower | 7.62 x 8.23 | L-Shaped Room, Walk-Out, Fireplace Insert |
| 4th Br Lower | - | W/O To Patio, Large Closet, Pot Lights |
| 5th Br Lower | - | W/O To Patio, Pot Lights |
| XXXXXXXX | XXX XX, XXXX |
XXXX XXX XXXX |
$XXX,XXX |
| XXX XX, XXXX |
XXXXXX XXX XXXX |
$XXX,XXX | |
| XXXXXXXX | XXX XX, XXXX |
XXXXXXXX XXX XXXX |
|
| XXX XX, XXXX |
XXXXXX XXX XXXX |
$XXX,XXX |
| XXXXXXXX XXXX | XXX XX, XXXX | $842,000 XXX XXXX |
| XXXXXXXX XXXXXX | XXX XX, XXXX | $899,999 XXX XXXX |
| XXXXXXXX XXXXXXXX | XXX XX, XXXX | XXX XXXX |
| XXXXXXXX XXXXXX | XXX XX, XXXX | $949,999 XXX XXXX |

Grand Valley & District Public School
Elementary: PublicLaurelwoods Elementary School
Elementary: PublicPrimrose Elementary School
Elementary: PublicHyland Heights Elementary School
Elementary: PublicCentennial Hylands Elementary School
Elementary: PublicGlenbrook Elementary School
Elementary: PublicDufferin Centre for Continuing Education
Secondary: PublicErin District High School
Secondary: PublicCentre Dufferin District High School
Secondary: PublicWestside Secondary School
Secondary: PublicCentre Wellington District High School
Secondary: PublicOrangeville District Secondary School
Secondary: Public

