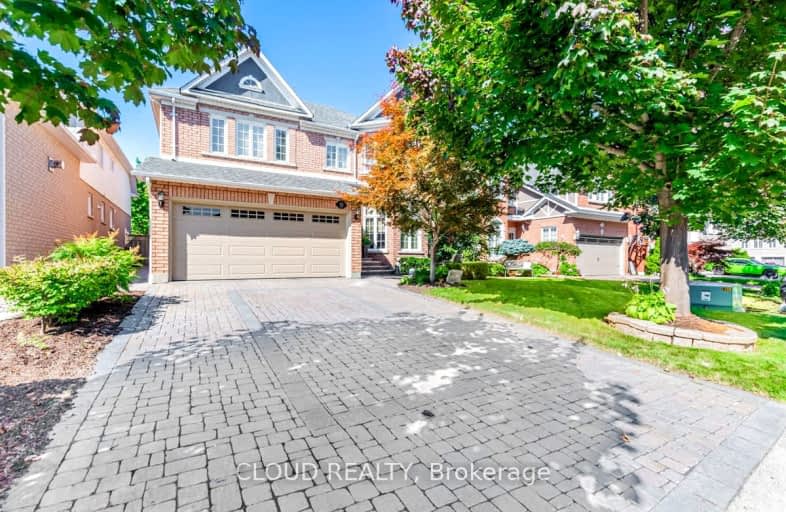Car-Dependent
- Most errands require a car.
49
/100
Some Transit
- Most errands require a car.
39
/100
Somewhat Bikeable
- Most errands require a car.
40
/100

St Francis de Sales Catholic School
Elementary: Catholic
1.17 km
Lincoln Avenue Public School
Elementary: Public
1.12 km
Lincoln Alexander Public School
Elementary: Public
0.58 km
Eagle Ridge Public School
Elementary: Public
0.51 km
Alexander Graham Bell Public School
Elementary: Public
0.95 km
St Patrick Catholic School
Elementary: Catholic
0.70 km
École secondaire Ronald-Marion
Secondary: Public
1.47 km
Archbishop Denis O'Connor Catholic High School
Secondary: Catholic
3.27 km
Notre Dame Catholic Secondary School
Secondary: Catholic
3.66 km
Pine Ridge Secondary School
Secondary: Public
3.08 km
J Clarke Richardson Collegiate
Secondary: Public
3.66 km
Pickering High School
Secondary: Public
0.51 km













