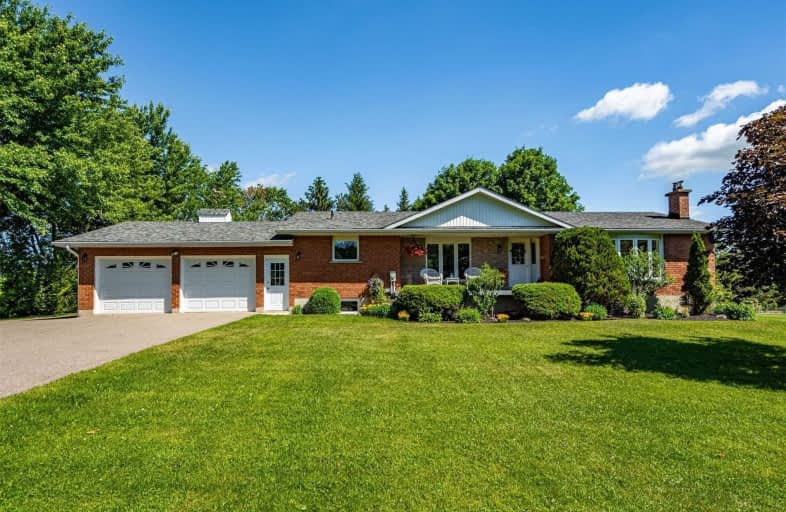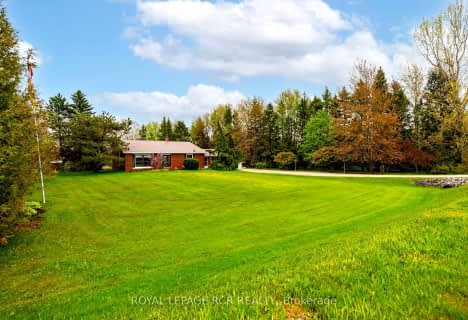Sold on Jun 28, 2021
Note: Property is not currently for sale or for rent.

-
Type: Detached
-
Style: Bungalow
-
Size: 1500 sqft
-
Lot Size: 350 x 250.35 Feet
-
Age: 31-50 years
-
Taxes: $4,290 per year
-
Days on Site: 4 Days
-
Added: Jun 24, 2021 (4 days on market)
-
Updated:
-
Last Checked: 3 months ago
-
MLS®#: X5285104
-
Listed By: Royal lepage rcr realty, brokerage
Here's A Property Sure To Check All The Boxes On Your List - Immaculate 3+1 Bedroom Bungalow With Attached 2 Car Garage Sits So Pretty On 2 Acres On A Paved Road Minutes To Town With A Bonus Detached 2 Car Garage/Workshop . Nice Walking Trail On The East Side Of The Lot. Side Entrance Leads To Finished Basement. Open Concept Kitchen/Dining Room. Unwind In The Tranquil Living Rm W/Wood Burning Fireplace & Gorgeous Views . Updated Bathrooms & Main Flr Laundry!
Extras
Shingles Approx 2016 Driveway Approx 2016, Furnace & A/C 2017,Roof On Workshop 2020 Shows A 10+ Don't Miss This One! Nothing To Do But Unpack. No Rental Contacts - Everything Owned.
Property Details
Facts for 385461 Twentieth Sideroad, Amaranth
Status
Days on Market: 4
Last Status: Sold
Sold Date: Jun 28, 2021
Closed Date: Sep 29, 2021
Expiry Date: Sep 21, 2021
Sold Price: $1,230,000
Unavailable Date: Jun 28, 2021
Input Date: Jun 24, 2021
Prior LSC: Listing with no contract changes
Property
Status: Sale
Property Type: Detached
Style: Bungalow
Size (sq ft): 1500
Age: 31-50
Area: Amaranth
Community: Rural Amaranth
Availability Date: 90Days Or Tbd
Inside
Bedrooms: 3
Bedrooms Plus: 1
Bathrooms: 2
Kitchens: 1
Rooms: 6
Den/Family Room: No
Air Conditioning: Central Air
Fireplace: Yes
Laundry Level: Main
Washrooms: 2
Building
Basement: Finished
Heat Type: Forced Air
Heat Source: Propane
Exterior: Brick
UFFI: No
Water Supply: Well
Special Designation: Unknown
Other Structures: Garden Shed
Parking
Driveway: Private
Garage Spaces: 2
Garage Type: Attached
Covered Parking Spaces: 8
Total Parking Spaces: 10
Fees
Tax Year: 2020
Tax Legal Description: Pt Lt 21 Con 1, Pt 1 7R2693; Amaranth
Taxes: $4,290
Land
Cross Street: Mono Am/Townline / 2
Municipality District: Amaranth
Fronting On: North
Pool: None
Sewer: Septic
Lot Depth: 250.35 Feet
Lot Frontage: 350 Feet
Lot Irregularities: 2.00 Acres
Acres: 2-4.99
Additional Media
- Virtual Tour: https://tours.jthometours.ca/v2/385461-20-sideroad-amaranth-on-l9w-5l5-ca-923230/unbranded
Rooms
Room details for 385461 Twentieth Sideroad, Amaranth
| Type | Dimensions | Description |
|---|---|---|
| Foyer Main | 1.84 x 1.21 | Ceramic Floor, 2 Pc Bath, Access To Garage |
| Kitchen Main | 3.63 x 3.37 | Ceramic Floor, Pot Lights, Backsplash |
| Dining Main | 2.86 x 4.41 | Ceramic Floor, Picture Window |
| Living Main | 3.92 x 6.13 | Hardwood Floor, Fireplace |
| Master Main | 3.45 x 3.94 | Broadloom, Closet, Ceiling Fan |
| 2nd Br Main | 3.36 x 3.96 | Broadloom, Closet, Ceiling Fan |
| 3rd Br Main | 2.90 x 3.05 | Broadloom, Closet, Ceiling Fan |
| Rec Lower | 7.85 x 10.05 | Fireplace, Broadloom |
| Br Lower | 3.71 x 5.44 | Window, Closet |
| Utility Lower | - | |
| Laundry Main | - |
| XXXXXXXX | XXX XX, XXXX |
XXXX XXX XXXX |
$X,XXX,XXX |
| XXX XX, XXXX |
XXXXXX XXX XXXX |
$X,XXX,XXX |
| XXXXXXXX XXXX | XXX XX, XXXX | $1,230,000 XXX XXXX |
| XXXXXXXX XXXXXX | XXX XX, XXXX | $1,199,000 XXX XXXX |

East Garafraxa Central Public School
Elementary: PublicGrand Valley & District Public School
Elementary: PublicLaurelwoods Elementary School
Elementary: PublicSpencer Avenue Elementary School
Elementary: PublicSt Andrew School
Elementary: CatholicMontgomery Village Public School
Elementary: PublicDufferin Centre for Continuing Education
Secondary: PublicErin District High School
Secondary: PublicCentre Dufferin District High School
Secondary: PublicWestside Secondary School
Secondary: PublicCentre Wellington District High School
Secondary: PublicOrangeville District Secondary School
Secondary: Public- 1 bath
- 3 bed
- 1100 sqft
433409 4th Line, Amaranth, Ontario • L9W 0P2 • Rural Amaranth



