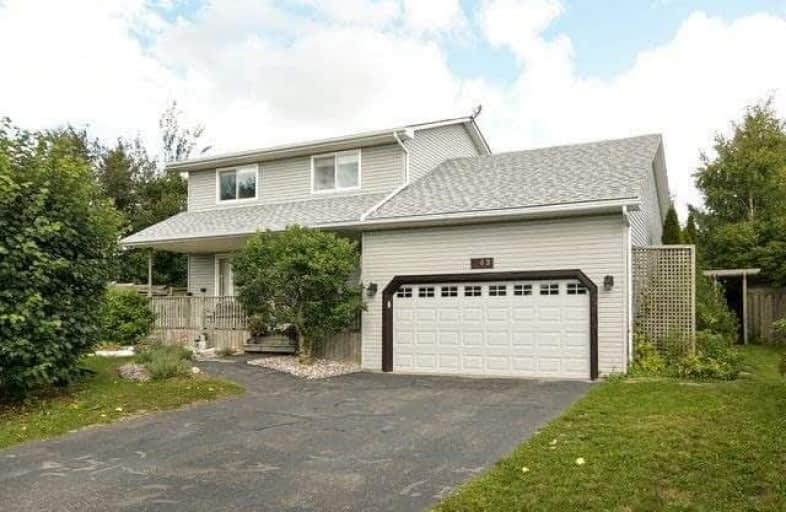Sold on Aug 29, 2020
Note: Property is not currently for sale or for rent.

-
Type: Detached
-
Style: 2-Storey
-
Size: 1500 sqft
-
Lot Size: 78.9 x 184.13 Feet
-
Age: 16-30 years
-
Taxes: $3,506 per year
-
Days on Site: 5 Days
-
Added: Aug 24, 2020 (5 days on market)
-
Updated:
-
Last Checked: 3 months ago
-
MLS®#: X4882827
-
Listed By: Royal lepage rcr realty, brokerage
In The Quiet Hamlet Of Waldemar Sits This 1536 Sqft 3 Bdrm Family R2000 Home (Argon Filled Windows/Extra Insulation-More Blown In'19)Mostly New Drywall, Flooring, Front Dr, Elf Since'19 (Wind Storm Damage Roof) Main Flr Fam Rm. Open Kitchen W/Pantry. Ll Rec Rm.Smart Home Features Avail For $5000 In Addition To Purchase Price Or Will Be Replaced By Closing. (Lock Drs-Turn On/Off Lights-Cameras-Google Home-3 Wifi Connects-Control Furnace+A/C By Voice Or W/Phone
Extras
Private Treed Backyard, Outdoor Kitchen (Sink), Playground, Above Ground Pool W/Sand Filter, Pond W/Circulating Pump. Include: 2F, S And Mw As Is, Agdo, W/D, Ws Hrv, Cac, Pond Pump, Ag Pool + Filter Exclude Garden Ornaments, Tv In Mbr, Hwh.
Property Details
Facts for 43 Russell Hill Road, Amaranth
Status
Days on Market: 5
Last Status: Sold
Sold Date: Aug 29, 2020
Closed Date: Nov 05, 2020
Expiry Date: Feb 28, 2021
Sold Price: $657,500
Unavailable Date: Aug 29, 2020
Input Date: Aug 24, 2020
Property
Status: Sale
Property Type: Detached
Style: 2-Storey
Size (sq ft): 1500
Age: 16-30
Area: Amaranth
Community: Rural Amaranth
Availability Date: 60 Days Or Tbd
Inside
Bedrooms: 3
Bathrooms: 2
Kitchens: 1
Rooms: 7
Den/Family Room: Yes
Air Conditioning: Central Air
Fireplace: No
Laundry Level: Lower
Central Vacuum: N
Washrooms: 2
Utilities
Electricity: Yes
Gas: Yes
Cable: No
Telephone: Available
Building
Basement: Full
Basement 2: Part Fin
Heat Type: Forced Air
Heat Source: Gas
Exterior: Vinyl Siding
Water Supply Type: Comm Well
Water Supply: Municipal
Special Designation: Unknown
Parking
Driveway: Pvt Double
Garage Spaces: 2
Garage Type: Attached
Covered Parking Spaces: 6
Total Parking Spaces: 8
Fees
Tax Year: 2019
Tax Legal Description: Lot 53 Plan 329; S/T Mf226617; Amaranth
Taxes: $3,506
Highlights
Feature: Golf
Feature: Park
Feature: School Bus Route
Feature: Sloping
Land
Cross Street: Station St/Peter/Rus
Municipality District: Amaranth
Fronting On: East
Pool: Abv Grnd
Sewer: Septic
Lot Depth: 184.13 Feet
Lot Frontage: 78.9 Feet
Additional Media
- Virtual Tour: http://tours.viewpointimaging.ca/ub/166478/43-russell-hill-rd-amaranth-on-l9w-5z1
Rooms
Room details for 43 Russell Hill Road, Amaranth
| Type | Dimensions | Description |
|---|---|---|
| Kitchen Main | 3.29 x 5.70 | Vinyl Floor, Pantry, Window |
| Dining Main | 3.08 x 2.78 | Laminate, Window, Combined W/Living |
| Living Main | 4.27 x 3.63 | Laminate, Picture Window, Combined W/Dining |
| Family Main | 4.69 x 3.81 | Laminate, Crown Moulding, Walk-Out |
| Master Upper | 3.75 x 3.96 | Laminate, Closet, Window |
| 2nd Br Upper | 2.44 x 4.21 | Laminate, Closet, Window |
| 3rd Br Upper | 3.96 x 2.87 | Laminate, Closet, Window |
| XXXXXXXX | XXX XX, XXXX |
XXXX XXX XXXX |
$XXX,XXX |
| XXX XX, XXXX |
XXXXXX XXX XXXX |
$XXX,XXX |
| XXXXXXXX XXXX | XXX XX, XXXX | $657,500 XXX XXXX |
| XXXXXXXX XXXXXX | XXX XX, XXXX | $649,900 XXX XXXX |

East Garafraxa Central Public School
Elementary: PublicGrand Valley & District Public School
Elementary: PublicLaurelwoods Elementary School
Elementary: PublicSpencer Avenue Elementary School
Elementary: PublicSt Andrew School
Elementary: CatholicMontgomery Village Public School
Elementary: PublicDufferin Centre for Continuing Education
Secondary: PublicErin District High School
Secondary: PublicCentre Dufferin District High School
Secondary: PublicWestside Secondary School
Secondary: PublicCentre Wellington District High School
Secondary: PublicOrangeville District Secondary School
Secondary: Public

