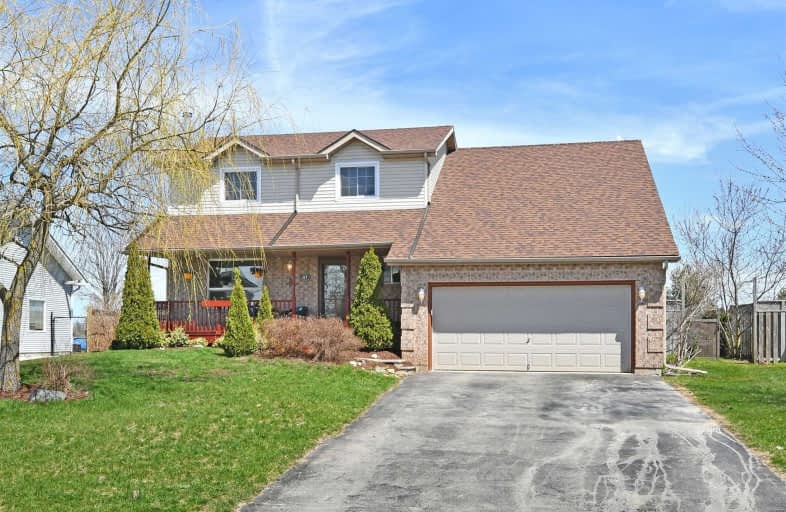Sold on Jul 03, 2019
Note: Property is not currently for sale or for rent.

-
Type: Detached
-
Style: 2-Storey
-
Lot Size: 83 x 185 Feet
-
Age: No Data
-
Taxes: $3,585 per year
-
Days on Site: 51 Days
-
Added: Sep 07, 2019 (1 month on market)
-
Updated:
-
Last Checked: 3 months ago
-
MLS®#: X4447702
-
Listed By: Royal lepage rcr realty, brokerage
Come Enjoy The Tranquil Porch And Street! This 4 Bdrm On Aprox 1/2 Acre , In Waldemar Is Aporx 12 Mins From Orangeville! The Main Floor Boasts Fml Living Room(Or Dining?) With Wood F/P And Hdwd Floor!Enjoy Cooking In Newly Updated Kitchen With New Counters,Flooring,Backsplash, And More!The Large,Bright Family Room Will Impress With Lovely Yard View!Upstairs Features 4 Generous Bdrms Inc Mastr With 3 Pce Ensuite W/Jet Tub! Main 4Pce Bathroom Updated(2018/19)!
Extras
The Spacious Lower Level Is Partially Finished And Awaits Yours Ideas!Entertain On Huge Lot W/ New Deck And Hot Tub( Both'18)!Other Updates-Upper Lam Flrs'18, Furnace& Upper Windows '17,Roof Shing'16,And Much More! Dont Miss This One!
Property Details
Facts for 47 Russell Hill Road, Amaranth
Status
Days on Market: 51
Last Status: Sold
Sold Date: Jul 03, 2019
Closed Date: Aug 26, 2019
Expiry Date: Aug 31, 2019
Sold Price: $638,000
Unavailable Date: Jul 03, 2019
Input Date: May 13, 2019
Property
Status: Sale
Property Type: Detached
Style: 2-Storey
Area: Amaranth
Community: Rural Amaranth
Availability Date: 60-90 Days
Inside
Bedrooms: 4
Bathrooms: 3
Kitchens: 1
Rooms: 7
Den/Family Room: Yes
Air Conditioning: None
Fireplace: Yes
Laundry Level: Lower
Central Vacuum: N
Washrooms: 3
Utilities
Electricity: Yes
Gas: Yes
Telephone: Yes
Building
Basement: Full
Basement 2: Part Fin
Heat Type: Forced Air
Heat Source: Gas
Exterior: Brick
Exterior: Vinyl Siding
UFFI: No
Water Supply Type: Comm Well
Water Supply: Municipal
Special Designation: Unknown
Parking
Driveway: Pvt Double
Garage Spaces: 2
Garage Type: Attached
Covered Parking Spaces: 4
Total Parking Spaces: 6
Fees
Tax Year: 2018
Tax Legal Description: Lot 51, Plan 329 Amaranth
Taxes: $3,585
Land
Cross Street: #9-10th Line-Station
Municipality District: Amaranth
Fronting On: East
Pool: None
Sewer: Septic
Lot Depth: 185 Feet
Lot Frontage: 83 Feet
Lot Irregularities: Slightly Irregular
Zoning: Residential
Additional Media
- Virtual Tour: http://tours.viewpointimaging.ca/ub/137348
Rooms
Room details for 47 Russell Hill Road, Amaranth
| Type | Dimensions | Description |
|---|---|---|
| Kitchen Main | 3.16 x 7.45 | Eat-In Kitchen, W/O To Deck, French Doors |
| Living Main | 3.50 x 4.25 | Hardwood Floor, Wood Stove, French Doors |
| Family Main | 3.63 x 5.80 | Laminate, Picture Window, Open Concept |
| Master 2nd | 3.96 x 4.02 | 3 Pc Ensuite, Laminate, W/I Closet |
| 2nd Br 2nd | 3.08 x 4.16 | Double Closet, Laminate |
| 3rd Br 2nd | 3.08 x 3.09 | Double Closet, Laminate |
| 4th Br 2nd | 2.56 x 3.08 | Laminate |
| Rec Lower | 3.35 x 3.35 | Partly Finished |
| XXXXXXXX | XXX XX, XXXX |
XXXX XXX XXXX |
$XXX,XXX |
| XXX XX, XXXX |
XXXXXX XXX XXXX |
$XXX,XXX |
| XXXXXXXX XXXX | XXX XX, XXXX | $638,000 XXX XXXX |
| XXXXXXXX XXXXXX | XXX XX, XXXX | $644,900 XXX XXXX |

East Garafraxa Central Public School
Elementary: PublicGrand Valley & District Public School
Elementary: PublicLaurelwoods Elementary School
Elementary: PublicSpencer Avenue Elementary School
Elementary: PublicSt Andrew School
Elementary: CatholicMontgomery Village Public School
Elementary: PublicDufferin Centre for Continuing Education
Secondary: PublicErin District High School
Secondary: PublicCentre Dufferin District High School
Secondary: PublicWestside Secondary School
Secondary: PublicCentre Wellington District High School
Secondary: PublicOrangeville District Secondary School
Secondary: Public

