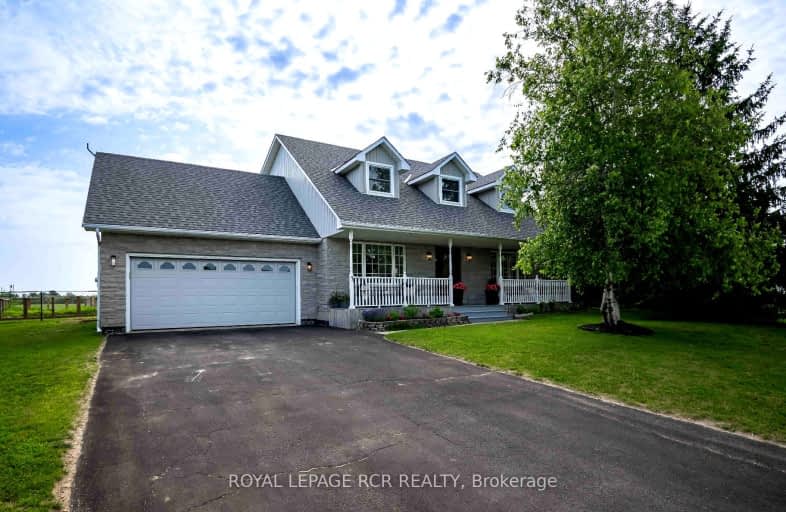
Video Tour
Car-Dependent
- Almost all errands require a car.
0
/100
Somewhat Bikeable
- Almost all errands require a car.
13
/100

East Garafraxa Central Public School
Elementary: Public
7.80 km
Grand Valley & District Public School
Elementary: Public
3.81 km
Laurelwoods Elementary School
Elementary: Public
7.97 km
Spencer Avenue Elementary School
Elementary: Public
11.75 km
St Andrew School
Elementary: Catholic
13.04 km
Montgomery Village Public School
Elementary: Public
12.04 km
Dufferin Centre for Continuing Education
Secondary: Public
13.85 km
Erin District High School
Secondary: Public
20.56 km
Centre Dufferin District High School
Secondary: Public
22.17 km
Westside Secondary School
Secondary: Public
12.21 km
Centre Wellington District High School
Secondary: Public
21.78 km
Orangeville District Secondary School
Secondary: Public
14.33 km




