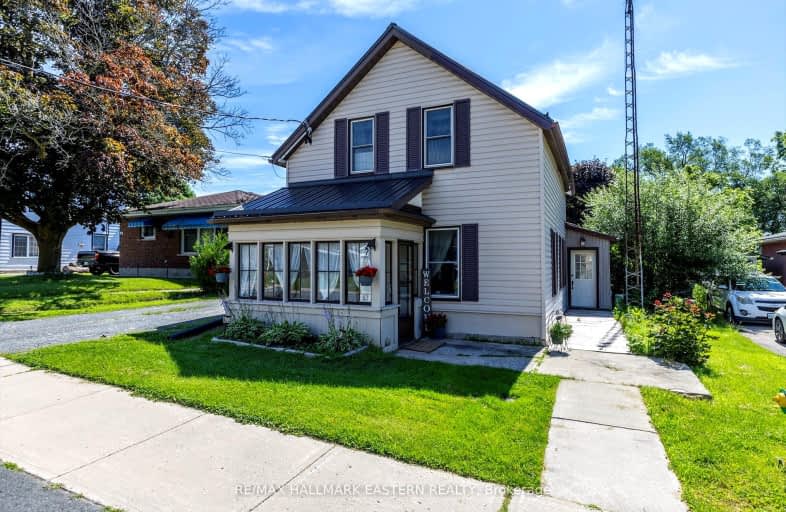Car-Dependent
- Most errands require a car.
Somewhat Bikeable
- Most errands require a car.

Warsaw Public School
Elementary: PublicHastings Public School
Elementary: PublicSt. Paul Catholic Elementary School
Elementary: CatholicKent Public School
Elementary: PublicHavelock-Belmont Public School
Elementary: PublicNorwood District Public School
Elementary: PublicNorwood District High School
Secondary: PublicPeterborough Collegiate and Vocational School
Secondary: PublicCampbellford District High School
Secondary: PublicKenner Collegiate and Vocational Institute
Secondary: PublicAdam Scott Collegiate and Vocational Institute
Secondary: PublicThomas A Stewart Secondary School
Secondary: Public-
Norwood Mill Pond
4340 Hwy, Norwood ON K0L 2V0 0.45km -
Douro Park
Douro-Dummer ON K0L 3A0 13.92km -
Lower Healey Falls
Campbellford ON 15.91km
-
CIBC
4459 Hwy, Norwood ON K0L 2V0 1.05km -
TD Bank Financial Group
40 Ottawa St W, Havelock ON K0L 1Z0 8.43km -
TD Canada Trust ATM
40 Ottawa St W, Havelock ON K0L 1Z0 8.43km
- 2 bath
- 3 bed
- 1100 sqft
4792 Highway 7, Asphodel-Norwood, Ontario • K0L 2V0 • Rural Asphodel-Norwood








