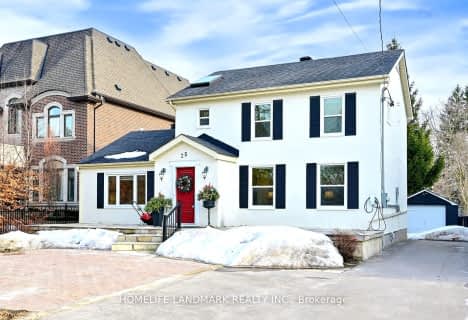
ÉIC Renaissance
Elementary: CatholicLight of Christ Catholic Elementary School
Elementary: CatholicHighview Public School
Elementary: PublicSt Joseph Catholic Elementary School
Elementary: CatholicOak Ridges Public School
Elementary: PublicOur Lady of Hope Catholic Elementary School
Elementary: CatholicACCESS Program
Secondary: PublicÉSC Renaissance
Secondary: CatholicDr G W Williams Secondary School
Secondary: PublicAurora High School
Secondary: PublicCardinal Carter Catholic Secondary School
Secondary: CatholicSt Maximilian Kolbe High School
Secondary: Catholic- 5 bath
- 4 bed
- 3500 sqft
85 Charing Crescent, Aurora, Ontario • L4G 6P5 • Aurora Highlands
- 4 bath
- 4 bed
- 3500 sqft
160 Championship Circle Place, Aurora, Ontario • L4G 0H9 • Aurora Estates
- 5 bath
- 4 bed
- 3500 sqft
76 Littleside Street, Richmond Hill, Ontario • L4E 4T8 • Oak Ridges
- 5 bath
- 3 bed
28 Headwater Crescent, Richmond Hill, Ontario • L4E 4G1 • Oak Ridges Lake Wilcox
- 4 bath
- 4 bed
- 2500 sqft
7 Maple Fields Circle, Aurora, Ontario • L4G 3X6 • Aurora Estates
- 1 bath
- 3 bed
- 1100 sqft
26 Douglas Road, Richmond Hill, Ontario • L4E 3G9 • Oak Ridges Lake Wilcox
- 5 bath
- 5 bed
- 3000 sqft
144 Pine Hill Crescent, Aurora, Ontario • L4G 3X9 • Aurora Estates
- 3 bath
- 3 bed
- 1500 sqft
25 Maple Grove Avenue, Richmond Hill, Ontario • L4E 2T9 • Oak Ridges












