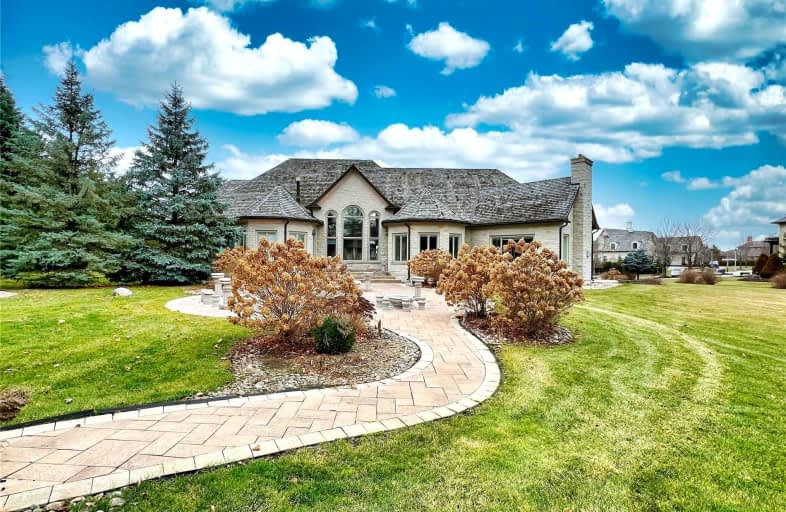Sold on May 31, 2023
Note: Property is not currently for sale or for rent.

-
Type: Detached
-
Style: 2-Storey
-
Size: 5000 sqft
-
Lot Size: 287.01 x 0 Feet
-
Age: No Data
-
Taxes: $30,028 per year
-
Days on Site: 107 Days
-
Added: Dec 05, 2022 (3 months on market)
-
Updated:
-
Last Checked: 5 hours ago
-
MLS®#: N5843643
-
Listed By: Right at home realty, brokerage
Custom Built All Stone 2 Storey Aurora's Most Exclusive Gated Community Of Adena Meadows. Over One Acre Lot. 24/7 Security. About 8576 Sqf Living Space. Vault Ceiling Dining & Family Room. 10' Main And 9' Second. Gourmet Kitchen. Main Floor Primary Bedroom With Fireplace And Sitting Area. 3 Car Garage. Pro Finished Basement.
Extras
2 Kitchens W/Rarely Used Appliances. 2 Furnaces, Water Softener, Water Filter, Water Tank (Owned), Intercom (As Is), Cac, Central Vacuum, Existing Window Covering, Elfs.
Property Details
Facts for 1 Northern Dancer Lane, Aurora
Status
Days on Market: 107
Last Status: Sold
Sold Date: May 31, 2023
Closed Date: Jul 20, 2023
Expiry Date: May 31, 2023
Sold Price: $4,630,000
Unavailable Date: May 31, 2023
Input Date: Dec 05, 2022
Property
Status: Sale
Property Type: Detached
Style: 2-Storey
Size (sq ft): 5000
Area: Aurora
Community: Bayview Southeast
Inside
Bedrooms: 4
Bedrooms Plus: 2
Bathrooms: 10
Kitchens: 1
Kitchens Plus: 1
Rooms: 9
Den/Family Room: Yes
Air Conditioning: Central Air
Fireplace: Yes
Washrooms: 10
Building
Basement: Finished
Heat Type: Forced Air
Heat Source: Gas
Exterior: Stone
Water Supply: Municipal
Special Designation: Unknown
Parking
Driveway: Circular
Garage Spaces: 3
Garage Type: Attached
Covered Parking Spaces: 13
Total Parking Spaces: 16
Fees
Tax Year: 2022
Tax Legal Description: York Region Vacant Land Condo Plan 1010 **
Taxes: $30,028
Highlights
Feature: Golf
Feature: Grnbelt/Conserv
Feature: Hospital
Feature: Level
Feature: Wooded/Treed
Land
Cross Street: Leslie St / Wellingt
Municipality District: Aurora
Fronting On: East
Pool: None
Sewer: Sewers
Lot Frontage: 287.01 Feet
Lot Irregularities: As Per Survey
Acres: .50-1.99
Additional Media
- Virtual Tour: https://tourwizard.net/cp/1-northern-dancer-lane/
Rooms
Room details for 1 Northern Dancer Lane, Aurora
| Type | Dimensions | Description |
|---|---|---|
| Living Ground | 4.13 x 5.65 | Hardwood Floor, Crown Moulding, Pot Lights |
| Dining Ground | 4.89 x 6.93 | Hardwood Floor, Cathedral Ceiling, Gas Fireplace |
| Kitchen Ground | 5.29 x 7.68 | Hardwood Floor, Centre Island, W/O To Yard |
| Family Ground | 5.91 x 7.00 | Hardwood Floor, Gas Fireplace, Cathedral Ceiling |
| Library Ground | 4.20 x 5.17 | Hardwood Floor, Crown Moulding, Pot Lights |
| Prim Bdrm Ground | 5.77 x 6.72 | Hardwood Floor, 5 Pc Ensuite, W/I Closet |
| 2nd Br 2nd | 4.14 x 5.63 | Hardwood Floor, 3 Pc Ensuite, W/I Closet |
| 3rd Br 2nd | 4.20 x 5.16 | Hardwood Floor, Walk-Thru, Closet |
| 4th Br 2nd | 3.41 x 3.67 | Hardwood Floor, Walk-Thru, Closet |
| Living Bsmt | 7.56 x 21.23 | Hardwood Floor, Pot Lights |
| Rec Bsmt | 7.73 x 7.94 | Hardwood Floor, 2 Pc Ensuite, Pot Lights |
| Office Bsmt | 4.10 x 4.35 | Hardwood Floor, 4 Pc Ensuite, Sauna |
| XXXXXXXX | XXX XX, XXXX |
XXXX XXX XXXX |
$X,XXX,XXX |
| XXX XX, XXXX |
XXXXXX XXX XXXX |
$X,XXX,XXX | |
| XXXXXXXX | XXX XX, XXXX |
XXXXXXXX XXX XXXX |
|
| XXX XX, XXXX |
XXXXXX XXX XXXX |
$X,XXX,XXX | |
| XXXXXXXX | XXX XX, XXXX |
XXXXXXX XXX XXXX |
|
| XXX XX, XXXX |
XXXXXX XXX XXXX |
$X,XXX,XXX | |
| XXXXXXXX | XXX XX, XXXX |
XXXXXXXX XXX XXXX |
|
| XXX XX, XXXX |
XXXXXX XXX XXXX |
$X,XXX,XXX | |
| XXXXXXXX | XXX XX, XXXX |
XXXXXXX XXX XXXX |
|
| XXX XX, XXXX |
XXXXXX XXX XXXX |
$X,XXX,XXX | |
| XXXXXXXX | XXX XX, XXXX |
XXXXXXX XXX XXXX |
|
| XXX XX, XXXX |
XXXXXX XXX XXXX |
$X,XXX,XXX | |
| XXXXXXXX | XXX XX, XXXX |
XXXXXXXX XXX XXXX |
|
| XXX XX, XXXX |
XXXXXX XXX XXXX |
$X,XXX,XXX | |
| XXXXXXXX | XXX XX, XXXX |
XXXXXXX XXX XXXX |
|
| XXX XX, XXXX |
XXXXXX XXX XXXX |
$X,XXX,XXX |
| XXXXXXXX XXXX | XXX XX, XXXX | $4,630,000 XXX XXXX |
| XXXXXXXX XXXXXX | XXX XX, XXXX | $5,680,000 XXX XXXX |
| XXXXXXXX XXXXXXXX | XXX XX, XXXX | XXX XXXX |
| XXXXXXXX XXXXXX | XXX XX, XXXX | $5,680,000 XXX XXXX |
| XXXXXXXX XXXXXXX | XXX XX, XXXX | XXX XXXX |
| XXXXXXXX XXXXXX | XXX XX, XXXX | $5,980,000 XXX XXXX |
| XXXXXXXX XXXXXXXX | XXX XX, XXXX | XXX XXXX |
| XXXXXXXX XXXXXX | XXX XX, XXXX | $4,899,900 XXX XXXX |
| XXXXXXXX XXXXXXX | XXX XX, XXXX | XXX XXXX |
| XXXXXXXX XXXXXX | XXX XX, XXXX | $4,990,000 XXX XXXX |
| XXXXXXXX XXXXXXX | XXX XX, XXXX | XXX XXXX |
| XXXXXXXX XXXXXX | XXX XX, XXXX | $6,280,000 XXX XXXX |
| XXXXXXXX XXXXXXXX | XXX XX, XXXX | XXX XXXX |
| XXXXXXXX XXXXXX | XXX XX, XXXX | $6,280,000 XXX XXXX |
| XXXXXXXX XXXXXXX | XXX XX, XXXX | XXX XXXX |
| XXXXXXXX XXXXXX | XXX XX, XXXX | $6,280,000 XXX XXXX |

Holy Spirit Catholic Elementary School
Elementary: CatholicAurora Grove Public School
Elementary: PublicRick Hansen Public School
Elementary: PublicNorthern Lights Public School
Elementary: PublicSt Jerome Catholic Elementary School
Elementary: CatholicHartman Public School
Elementary: PublicDr G W Williams Secondary School
Secondary: PublicSacred Heart Catholic High School
Secondary: CatholicAurora High School
Secondary: PublicCardinal Carter Catholic Secondary School
Secondary: CatholicNewmarket High School
Secondary: PublicSt Maximilian Kolbe High School
Secondary: Catholic- 7 bath
- 5 bed
- 5000 sqft
2 Jarvis Avenue, Aurora, Ontario • L4G 6W8 • Aurora Estates



