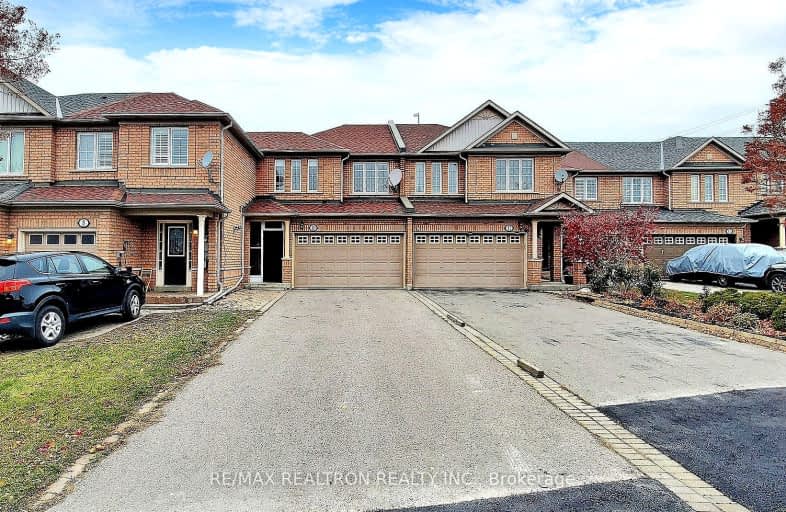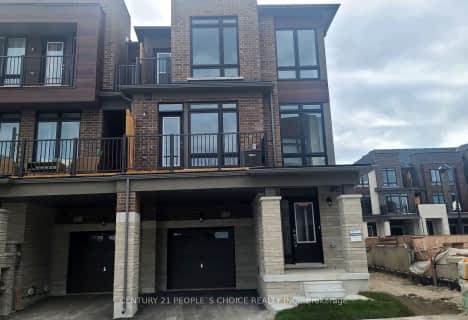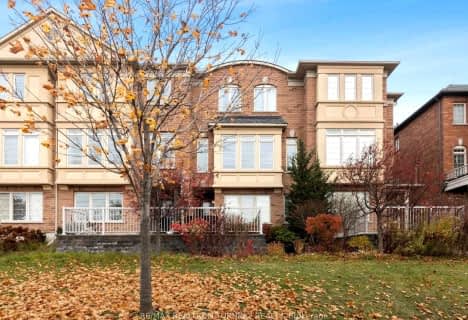Car-Dependent
- Most errands require a car.
39
/100
Some Transit
- Most errands require a car.
36
/100
Bikeable
- Some errands can be accomplished on bike.
62
/100

Holy Spirit Catholic Elementary School
Elementary: Catholic
0.95 km
Aurora Grove Public School
Elementary: Public
0.98 km
Rick Hansen Public School
Elementary: Public
2.07 km
Northern Lights Public School
Elementary: Public
1.68 km
St Jerome Catholic Elementary School
Elementary: Catholic
1.54 km
Hartman Public School
Elementary: Public
1.02 km
Dr G W Williams Secondary School
Secondary: Public
1.95 km
Aurora High School
Secondary: Public
3.05 km
Sir William Mulock Secondary School
Secondary: Public
4.40 km
Cardinal Carter Catholic Secondary School
Secondary: Catholic
4.86 km
Newmarket High School
Secondary: Public
5.07 km
St Maximilian Kolbe High School
Secondary: Catholic
0.80 km
-
Lake Wilcox Park
Sunset Beach Rd, Richmond Hill ON 6.13km -
Macleod's Landing Park
Shirrick Dr, Richmond Hill ON 8.73km -
Leno mills park
Richmond Hill ON 11.22km
-
BMO Bank of Montreal
668 Wellington St E (Bayview & Wellington), Aurora ON L4G 0K3 0.38km -
BMO Bank of Montreal
15252 Yonge St (Wellington), Aurora ON L4G 1N4 1.94km -
TD Bank Financial Group
16655 Yonge St (at Mulock Dr.), Newmarket ON L3X 1V6 4.41km











