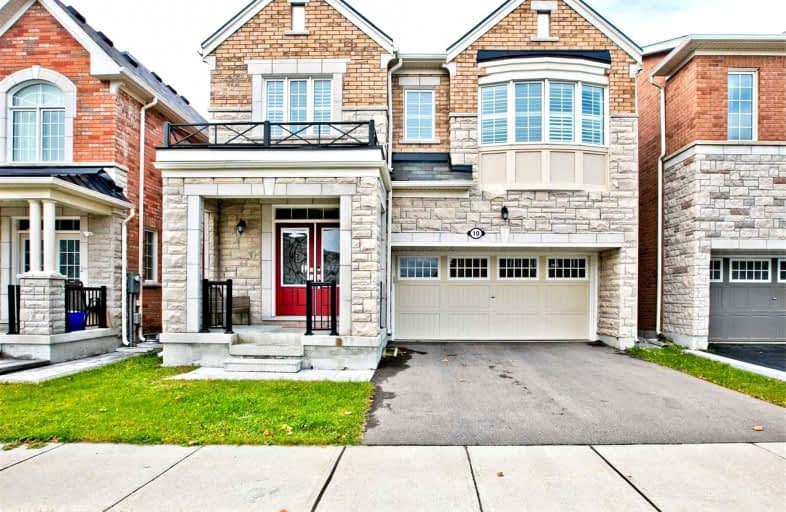Sold on Nov 23, 2021
Note: Property is not currently for sale or for rent.

-
Type: Detached
-
Style: 2-Storey
-
Size: 3000 sqft
-
Lot Size: 35.99 x 96.78 Feet
-
Age: 0-5 years
-
Taxes: $7,286 per year
-
Days on Site: 4 Days
-
Added: Nov 19, 2021 (4 days on market)
-
Updated:
-
Last Checked: 2 months ago
-
MLS®#: N5436918
-
Listed By: Royal lepage peaceland realty, brokerage
Gorgeous Detached Home In Prime Location, Over 3000 Sf, Open Concept Layout,Smooth Ceilings Throughout, Upgraded All Interior Doors&Trims, High End Built In Appliances, Extra Large Breakfast Island, Granite Counter Tops. Close To Park, Supermarket, Shopping Centres, Go Train Station, Hwy404.
Extras
S/S Fridge, Stove, Dishwasher, Washer/Dryer, B/I Oven, Microwave, Hood Fan, Water Softener,All Elfs, All Existing Window Coverings, Gdo. Rental: Hwt, Ac, Furnace.
Property Details
Facts for 10 Baber Crescent, Aurora
Status
Days on Market: 4
Last Status: Sold
Sold Date: Nov 23, 2021
Closed Date: Feb 28, 2022
Expiry Date: Jan 19, 2022
Sold Price: $1,798,800
Unavailable Date: Nov 23, 2021
Input Date: Nov 19, 2021
Prior LSC: Listing with no contract changes
Property
Status: Sale
Property Type: Detached
Style: 2-Storey
Size (sq ft): 3000
Age: 0-5
Area: Aurora
Community: Rural Aurora
Availability Date: 30/60/Tba
Inside
Bedrooms: 5
Bathrooms: 4
Kitchens: 1
Rooms: 11
Den/Family Room: Yes
Air Conditioning: Central Air
Fireplace: Yes
Washrooms: 4
Building
Basement: Full
Heat Type: Forced Air
Heat Source: Gas
Exterior: Brick
Exterior: Stone
Water Supply: Municipal
Special Designation: Unknown
Parking
Driveway: Pvt Double
Garage Spaces: 2
Garage Type: Attached
Covered Parking Spaces: 2
Total Parking Spaces: 4
Fees
Tax Year: 2021
Tax Legal Description: Plan 65M4461 Lot 141
Taxes: $7,286
Highlights
Feature: Park
Feature: School
Land
Cross Street: Bayview/St John's Si
Municipality District: Aurora
Fronting On: West
Pool: None
Sewer: Sewers
Lot Depth: 96.78 Feet
Lot Frontage: 35.99 Feet
Additional Media
- Virtual Tour: http://triplusstudio.com/showroom/10-baber-crescent-aurora
Rooms
Room details for 10 Baber Crescent, Aurora
| Type | Dimensions | Description |
|---|---|---|
| Living Main | 3.66 x 4.88 | Hardwood Floor, Combined W/Dining, Open Concept |
| Dining Main | 3.66 x 4.88 | Hardwood Floor, Combined W/Living |
| Family Main | 4.88 x 4.27 | Hardwood Floor, O/Looks Backyard, Fireplace |
| Office Main | 2.74 x 2.87 | Hardwood Floor, Open Concept |
| Kitchen Main | 3.54 x 4.00 | Ceramic Floor, Breakfast Bar, B/I Appliances |
| Breakfast Main | 3.54 x 3.17 | Ceramic Floor, W/O To Yard |
| Prim Bdrm 2nd | 4.30 x 4.88 | Broadloom, His/Hers Closets, 5 Pc Ensuite |
| 2nd Br 2nd | 3.17 x 3.81 | Broadloom, Closet, Semi Ensuite |
| 3rd Br 2nd | 4.45 x 3.35 | Broadloom, Closet, Semi Ensuite |
| 4th Br 2nd | 3.54 x 3.17 | Broadloom, Closet, 4 Pc Ensuite |
| 5th Br 2nd | 3.66 x 3.35 | Broadloom, Closet, Window |
| XXXXXXXX | XXX XX, XXXX |
XXXX XXX XXXX |
$X,XXX,XXX |
| XXX XX, XXXX |
XXXXXX XXX XXXX |
$X,XXX,XXX | |
| XXXXXXXX | XXX XX, XXXX |
XXXXXXX XXX XXXX |
|
| XXX XX, XXXX |
XXXXXX XXX XXXX |
$X,XXX | |
| XXXXXXXX | XXX XX, XXXX |
XXXX XXX XXXX |
$X,XXX,XXX |
| XXX XX, XXXX |
XXXXXX XXX XXXX |
$XXX,XXX | |
| XXXXXXXX | XXX XX, XXXX |
XXXXXXX XXX XXXX |
|
| XXX XX, XXXX |
XXXXXX XXX XXXX |
$X,XXX,XXX |
| XXXXXXXX XXXX | XXX XX, XXXX | $1,798,800 XXX XXXX |
| XXXXXXXX XXXXXX | XXX XX, XXXX | $1,499,900 XXX XXXX |
| XXXXXXXX XXXXXXX | XXX XX, XXXX | XXX XXXX |
| XXXXXXXX XXXXXX | XXX XX, XXXX | $2,680 XXX XXXX |
| XXXXXXXX XXXX | XXX XX, XXXX | $1,150,000 XXX XXXX |
| XXXXXXXX XXXXXX | XXX XX, XXXX | $999,900 XXX XXXX |
| XXXXXXXX XXXXXXX | XXX XX, XXXX | XXX XXXX |
| XXXXXXXX XXXXXX | XXX XX, XXXX | $1,225,000 XXX XXXX |

Rick Hansen Public School
Elementary: PublicStonehaven Elementary School
Elementary: PublicNotre Dame Catholic Elementary School
Elementary: CatholicNorthern Lights Public School
Elementary: PublicSt Jerome Catholic Elementary School
Elementary: CatholicHartman Public School
Elementary: PublicDr G W Williams Secondary School
Secondary: PublicSacred Heart Catholic High School
Secondary: CatholicSir William Mulock Secondary School
Secondary: PublicHuron Heights Secondary School
Secondary: PublicNewmarket High School
Secondary: PublicSt Maximilian Kolbe High School
Secondary: Catholic- 5 bath
- 5 bed
- 3500 sqft
926 Ernest Cousins Circle, Newmarket, Ontario • L3X 0B7 • Stonehaven-Wyndham
- 5 bath
- 5 bed
- 2500 sqft
1115 Grainger Trail, Newmarket, Ontario • L3X 0G7 • Stonehaven-Wyndham
- 5 bath
- 5 bed
231 Sikura Circle, Aurora, Ontario • L4G 3Y8 • Rural Aurora





