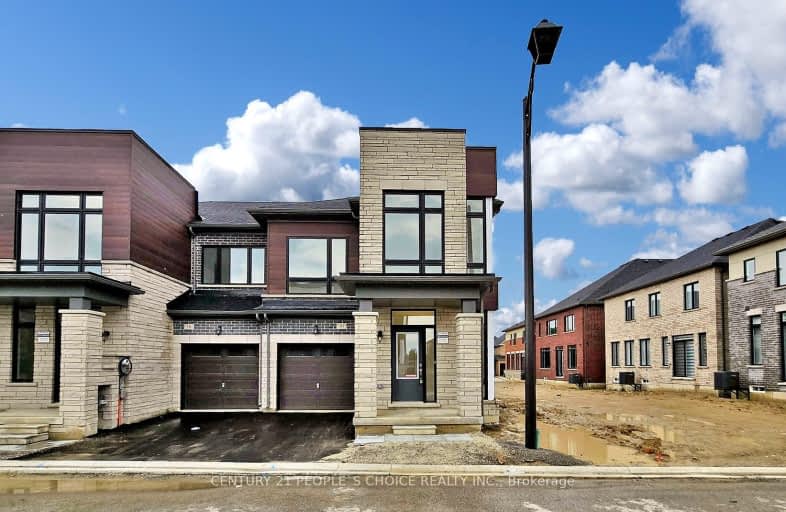Somewhat Walkable
- Some errands can be accomplished on foot.
Some Transit
- Most errands require a car.
Bikeable
- Some errands can be accomplished on bike.

Holy Spirit Catholic Elementary School
Elementary: CatholicAurora Grove Public School
Elementary: PublicRick Hansen Public School
Elementary: PublicNorthern Lights Public School
Elementary: PublicSt Jerome Catholic Elementary School
Elementary: CatholicHartman Public School
Elementary: PublicDr G W Williams Secondary School
Secondary: PublicSacred Heart Catholic High School
Secondary: CatholicAurora High School
Secondary: PublicSir William Mulock Secondary School
Secondary: PublicNewmarket High School
Secondary: PublicSt Maximilian Kolbe High School
Secondary: Catholic-
Lake Wilcox Park
Sunset Beach Rd, Richmond Hill ON 6.75km -
Grovewood Park
Richmond Hill ON 8.46km -
Meander Park
Richmond Hill ON 10.61km
-
CIBC
660 Wellington St E (Bayview Ave.), Aurora ON L4G 0K3 0.78km -
Scotiabank
1100 Davis Dr (at Leslie St.), Newmarket ON L3Y 8W8 6.28km -
RBC Royal Bank
1181 Davis Dr, Newmarket ON L3Y 8R1 6.56km





