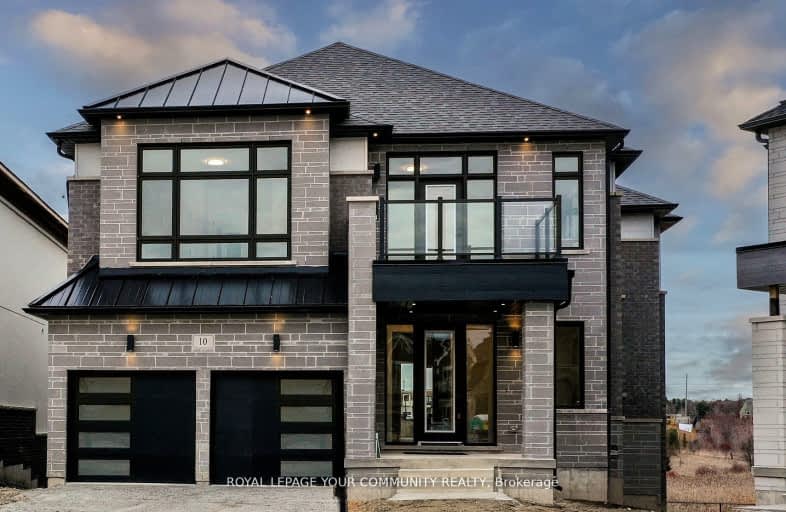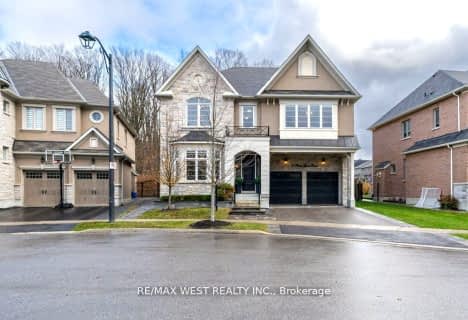Car-Dependent
- Most errands require a car.
Some Transit
- Most errands require a car.
Somewhat Bikeable
- Most errands require a car.

Holy Spirit Catholic Elementary School
Elementary: CatholicAurora Grove Public School
Elementary: PublicRick Hansen Public School
Elementary: PublicNorthern Lights Public School
Elementary: PublicSt Jerome Catholic Elementary School
Elementary: CatholicHartman Public School
Elementary: PublicDr G W Williams Secondary School
Secondary: PublicSacred Heart Catholic High School
Secondary: CatholicAurora High School
Secondary: PublicSir William Mulock Secondary School
Secondary: PublicNewmarket High School
Secondary: PublicSt Maximilian Kolbe High School
Secondary: Catholic-
The Moody Cow Pub
15420 Bayview Ave, Aurora, ON L4G 7J1 1.09km -
St.Louis
Unit B7, 444 Hollandview Trail, Birmingham L4G 7Z9 1.31km -
The Keg Steakhouse + Bar - Aurora
106 First Commerce Drive, Aurora, ON L4G 0H5 1.32km
-
Tim Horton's
1472 Wellington Street E, Aurora, ON L4G 7B7 1.01km -
Tim Hortons
15500 Bayview Avenue, Aurora, ON L4G 7J1 1.13km -
Tim Hortons
170 Hollidge Boulevard, Aurora, ON L4G 8A3 1.14km
-
GoodLife Fitness
15400-15480 Bayview Ave, Unit D4, Aurora, ON L4G 7J1 1.06km -
LA Fitness
15650 Bayview Avenue, Aurora, ON L4G 6J1 1.41km -
9Round
233 Earl Stewart Drive, Unit 13, Aurora, ON L4G 7Y3 1.59km
-
Shoppers Drug Mart
446 Hollandview Trail, Aurora, ON L4G 3H1 1.32km -
Wellington Pharmacy
300 Wellington Street E, Aurora, ON L4G 1J5 1.82km -
Shoppers Drug Mart
665 Stonehaven Avenue, Newmarket, ON L3X 2G2 2.88km
-
Alibaba
317 Mavrinac Boulevard, Aurora, ON L4G 0E8 0.72km -
Santa Fe Gourmet Pizza
15480 Bayview Avenue, Aurora, ON L4G 7J1 1.07km -
The Moody Cow Pub
15420 Bayview Ave, Aurora, ON L4G 7J1 1.09km
-
Smart Centres Aurora
135 First Commerce Drive, Aurora, ON L4G 0G2 1.52km -
Upper Canada Mall
17600 Yonge Street, Newmarket, ON L3Y 4Z1 6.36km -
Dollarama
52 First Commerce Drive, Aurora, ON L4G 0H5 1.36km
-
Sobeys Extra
15500 Bayview Avenue, Aurora, ON L4G 7J1 1.13km -
Farm Boy
10 Goulding Avenue, Unit A1, Aurora, ON L4G 4A2 1.4km -
Longo's
650 Wellington Street E, Aurora, ON L4G 7N2 1.37km
-
LCBO
94 First Commerce Drive, Aurora, ON L4G 0H5 1.26km -
Lcbo
15830 Bayview Avenue, Aurora, ON L4G 7Y3 1.49km -
The Beer Store
1100 Davis Drive, Newmarket, ON L3Y 8W8 5.95km
-
Wellington Esso
1472 Wellington Street E, Aurora, ON L4G 7B6 1.01km -
Circle K
1472 Wellington Street E, Aurora, ON L4G 7B6 1.01km -
Shell
1501 Wellington St E, Aurora, ON L4G 7C6 1.24km
-
Cineplex Odeon Aurora
15460 Bayview Avenue, Aurora, ON L4G 7J1 1.25km -
Silver City - Main Concession
18195 Yonge Street, East Gwillimbury, ON L9N 0H9 7.72km -
SilverCity Newmarket Cinemas & XSCAPE
18195 Yonge Street, East Gwillimbury, ON L9N 0H9 7.72km
-
Aurora Public Library
15145 Yonge Street, Aurora, ON L4G 1M1 3.2km -
Newmarket Public Library
438 Park Aveniue, Newmarket, ON L3Y 1W1 5.07km -
Richmond Hill Public Library - Oak Ridges Library
34 Regatta Avenue, Richmond Hill, ON L4E 4R1 7km
-
VCA Canada 404 Veterinary Emergency and Referral Hospital
510 Harry Walker Parkway S, Newmarket, ON L3Y 0B3 4.25km -
Southlake Regional Health Centre
596 Davis Drive, Newmarket, ON L3Y 2P9 5.62km -
Aurora Medical Clinic
302-372 Hollandview Trail, Aurora, ON L4G 0A5 1.43km
-
Wesley Brooks Memorial Conservation Area
Newmarket ON 4.36km -
Lake Wilcox Park
Sunset Beach Rd, Richmond Hill ON 7.1km -
Richmond Green Sports Centre & Park
1300 Elgin Mills Rd E (at Leslie St.), Richmond Hill ON L4S 1M5 12.7km
-
CIBC
660 Wellington St E (Bayview Ave.), Aurora ON L4G 0K3 1.24km -
TD Bank Financial Group
14845 Yonge St (Dunning ave), Aurora ON L4G 6H8 3.57km -
RBC Royal Bank
16591 Yonge St (at Savage Rd.), Newmarket ON L3X 2G8 4.06km
- 5 bath
- 5 bed
- 3500 sqft
622 Lyman Boulevard, Newmarket, Ontario • L3X 1V9 • Stonehaven-Wyndham
- 6 bath
- 5 bed
- 5000 sqft
18 Carisbrooke Circle, Aurora, Ontario • L4G 0K4 • Bayview Southeast






