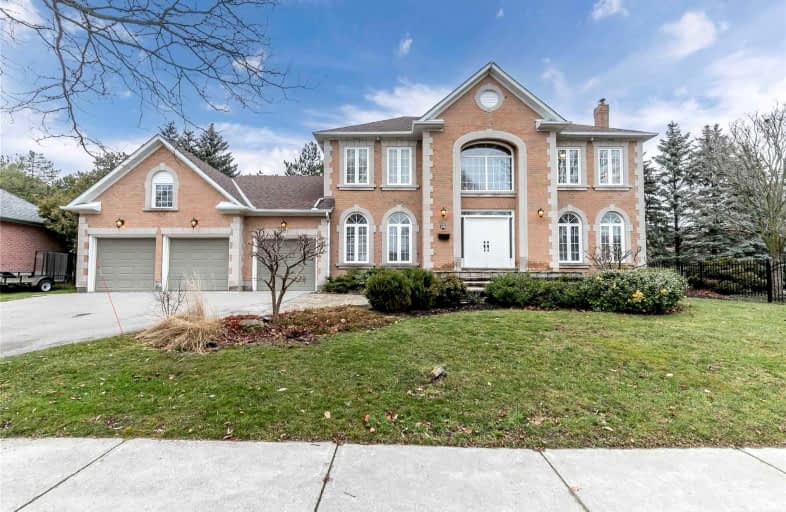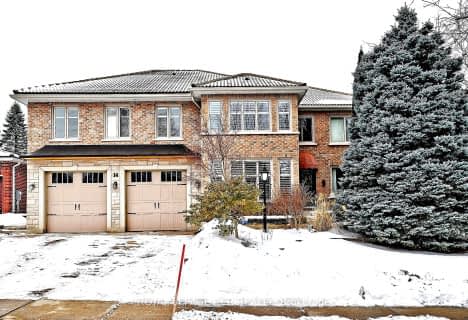
Car-Dependent
- Almost all errands require a car.
Some Transit
- Most errands require a car.
Somewhat Bikeable
- Most errands require a car.

ÉÉC Saint-Jean
Elementary: CatholicOur Lady of Grace Catholic Elementary School
Elementary: CatholicSt John Chrysostom Catholic Elementary School
Elementary: CatholicDevins Drive Public School
Elementary: PublicAurora Heights Public School
Elementary: PublicLester B Pearson Public School
Elementary: PublicDr G W Williams Secondary School
Secondary: PublicDr John M Denison Secondary School
Secondary: PublicAurora High School
Secondary: PublicSir William Mulock Secondary School
Secondary: PublicNewmarket High School
Secondary: PublicSt Maximilian Kolbe High School
Secondary: Catholic-
Shoeless Joe's Sports Grill - Aurora
2 Orchard Heights Blvd, Aurora, ON L4G 3W3 0.81km -
Wicked Eats
15570 Yonge St, Aurora, ON L4G 1P2 1.11km -
DNA Bar & Lounge
15474 Yonge Street, Aurora, ON L4G 1P2 1.37km
-
On the Bean
2 Orchard Heights Boulevard, Aurora, ON L4G 3W3 0.81km -
Paris Calling Pastry
15531 Yonge Street, Unit 3 & 4, Aurora, ON L4G 1P3 1.21km -
Blanc Cake Museum
15243 Yonge Street, Unit 3B, Aurora, ON L4G 1L8 2km
-
Care Drugs
24 Orchard Heights Boulevard, Aurora, ON L4G 6T5 0.88km -
Shoppers Drug Mart
15408 Yonge Street, Aurora, ON L4G 1N9 1.5km -
Metro Pharmacy
16640 Yonge Street, Unit 1, Newmarket, ON L3X 2N8 1.96km
-
Sweet Dutchess Kitchen & Cafe
2 Orchard Heights Boulevard, Suite 22-23, Aurora, ON L4G 6T5 0.83km -
Caddyshack Cafe
15783 Yonge Street, Aurora, ON L4G 3H4 0.65km -
Sushi Kui
2 Orchard Heights Boulevard, Aurora, ON L4G 3W3 0.86km
-
Upper Canada Mall
17600 Yonge Street, Newmarket, ON L3Y 4Z1 4.54km -
Smart Centres Aurora
135 First Commerce Drive, Aurora, ON L4G 0G2 4.95km -
Dollarama
16640 Yonge Street, RioCentre, Newmarket, ON L3Y 4V8 1.95km
-
Centra Food Market
24 Orchard Heights Boulevard, Unit 104, Aurora, ON L4G 6S8 0.83km -
Metro
16640 Yonge Street, Unit 1, Newmarket, ON L3X 2N8 1.96km -
Real Canadian Superstore
15900 Bayview Avenue, Aurora, ON L4G 7Y3 2.21km
-
Lcbo
15830 Bayview Avenue, Aurora, ON L4G 7Y3 2.31km -
LCBO
94 First Commerce Drive, Aurora, ON L4G 0H5 4.75km -
The Beer Store
1100 Davis Drive, Newmarket, ON L3Y 8W8 6.51km
-
McAlpine Ford Lincoln Mercury
15815 Yonge Street, Aurora, ON L4G 1P4 0.56km -
A&T Tire & Wheel
54 Industrial Parkway S, Aurora, ON L4G 3V6 2.37km -
Petro Canada
250 Mulock Drive, Newmarket, ON L3Y 7C5 2.62km
-
Cineplex Odeon Aurora
15460 Bayview Avenue, Aurora, ON L4G 7J1 2.39km -
Silver City - Main Concession
18195 Yonge Street, East Gwillimbury, ON L9N 0H9 6.15km -
SilverCity Newmarket Cinemas & XSCAPE
18195 Yonge Street, East Gwillimbury, ON L9N 0H9 6.15km
-
Aurora Public Library
15145 Yonge Street, Aurora, ON L4G 1M1 2.27km -
Newmarket Public Library
438 Park Aveniue, Newmarket, ON L3Y 1W1 4.32km -
Richmond Hill Public Library - Oak Ridges Library
34 Regatta Avenue, Richmond Hill, ON L4E 4R1 7.35km
-
Southlake Regional Health Centre
596 Davis Drive, Newmarket, ON L3Y 2P9 5.26km -
404 Veterinary Referral and Emergency Hospital
510 Harry Walker Parkway S, Newmarket, ON L3Y 0B3 5.6km -
Aurora Medical Clinic
302-372 Hollandview Trail, Aurora, ON L4G 0A5 2.11km
-
Art Ferguson Park
16195 Bayview Ave (at Brooker Ridge), Newmarket ON L3X 1V8 3.82km -
Lake Wilcox Park
Sunset Beach Rd, Richmond Hill ON 8.45km -
Ozark Community Park
Old Colony Rd, Richmond Hill ON 8.71km
-
TD Bank Financial Group
16655 Yonge St (at Mulock Dr.), Newmarket ON L3X 1V6 2.07km -
TD Bank Financial Group
14845 Yonge St (Dunning ave), Aurora ON L4G 6H8 3.09km -
TD Bank Financial Group
40 First Commerce Dr (at Wellington St E), Aurora ON L4G 0H5 4.76km
- 4 bath
- 4 bed
- 2500 sqft
48 Lanewood Drive North, Aurora, Ontario • L4G 4T8 • Hills of St Andrew
- 4 bath
- 4 bed
- 3000 sqft
35 Morland Crescent, Aurora, Ontario • L4G 7Z2 • Bayview Northeast
- 6 bath
- 4 bed
- 3500 sqft
14 Wethersfield Court, Aurora, Ontario • L4G 5L9 • Aurora Highlands
- 6 bath
- 4 bed
- 3000 sqft
413 Coventry Hill Trail, Newmarket, Ontario • L3X 2G9 • Summerhill Estates
- 5 bath
- 4 bed
- 3000 sqft
10 Morland Crescent, Aurora, Ontario • L4G 7Z2 • Bayview Northeast
- 4 bath
- 4 bed
- 3000 sqft
15 Usherwood Street, Aurora, Ontario • L4G 7W6 • Bayview Northeast
- 4 bath
- 4 bed
- 3500 sqft
90 Treegrove Circle, Aurora, Ontario • L4G 2J9 • Hills of St Andrew













