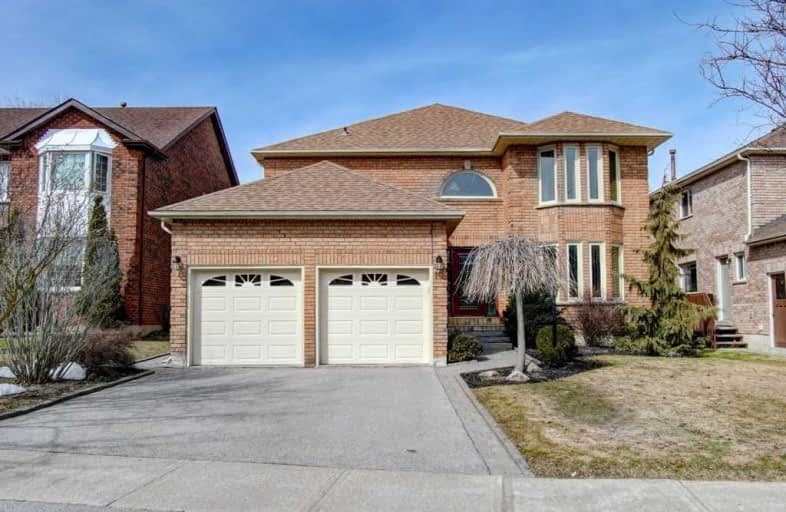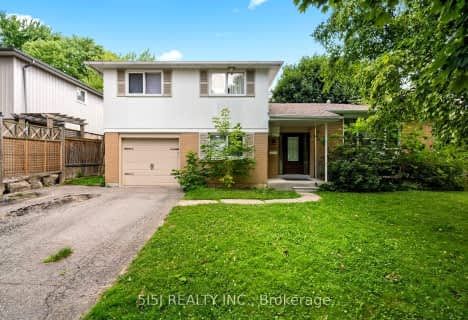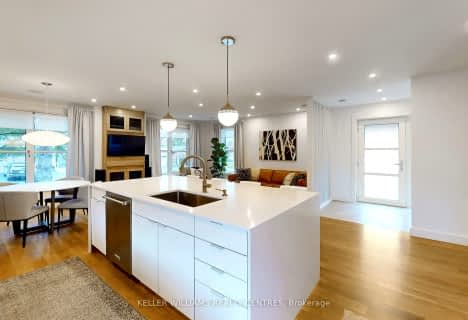
Our Lady of Grace Catholic Elementary School
Elementary: CatholicRegency Acres Public School
Elementary: PublicDevins Drive Public School
Elementary: PublicAurora Heights Public School
Elementary: PublicSt Joseph Catholic Elementary School
Elementary: CatholicWellington Public School
Elementary: PublicÉSC Renaissance
Secondary: CatholicDr G W Williams Secondary School
Secondary: PublicAurora High School
Secondary: PublicSir William Mulock Secondary School
Secondary: PublicCardinal Carter Catholic Secondary School
Secondary: CatholicSt Maximilian Kolbe High School
Secondary: Catholic- 3 bath
- 4 bed
- 1500 sqft
191 Orchard Heights Boulevard, Aurora, Ontario • L4G 3A5 • Hills of St Andrew








