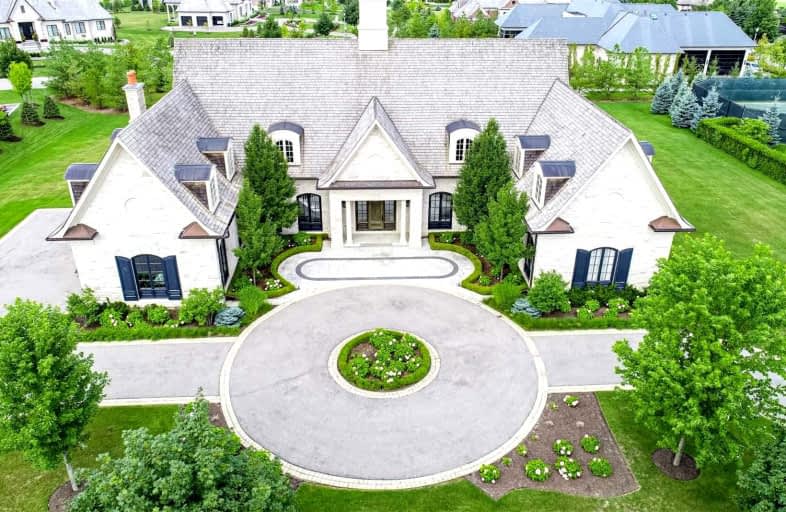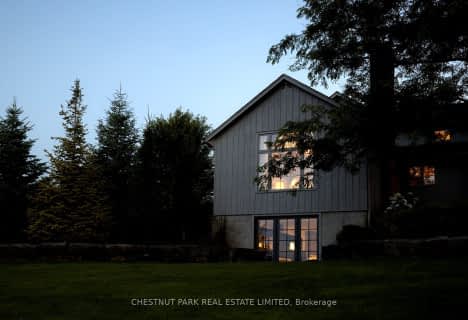Sold on Feb 21, 2022
Note: Property is not currently for sale or for rent.

-
Type: Detached
-
Style: Bungalow
-
Size: 5000 sqft
-
Lot Size: 1.15 x 0 Acres
-
Age: No Data
-
Taxes: $26,797 per year
-
Days on Site: 152 Days
-
Added: Sep 21, 2021 (5 months on market)
-
Updated:
-
Last Checked: 2 months ago
-
MLS®#: N5380126
-
Listed By: Royal lepage your community realty, brokerage
Custom Built Stone Bungalow With Loft In Aurora's Most Exclusive Gated Community Of Adena Meadows. Built To The Highest Standards With The Finest Quality Interior Finishes.A Truly Understated Elegance Nestled Between The Fairways & Luscious Greens Of Magna Golf Course. Fabulous Master Retreat. Private Upper Level Nanny Suite Or Teenagers Retreat. Many Unique Features And Landscaped With Mature Gardens. You Have Arrived.
Extras
Custom Decorative Light Fixtures,Top Of The Line 'Thermador' Appliances,Multiple Fireplaces,B/I Cabinetry,Luxurious Bathrooms.Multiple Walk-Outs.3 Car Garage.400 Amp Service.Underground Sprinkler System.Dual Entrance Circular Drive & More.
Property Details
Facts for 10 Northern Dancer Lane, Aurora
Status
Days on Market: 152
Last Status: Sold
Sold Date: Feb 21, 2022
Closed Date: Mar 31, 2022
Expiry Date: Sep 30, 2022
Sold Price: $5,000,000
Unavailable Date: Feb 21, 2022
Input Date: Sep 22, 2021
Property
Status: Sale
Property Type: Detached
Style: Bungalow
Size (sq ft): 5000
Area: Aurora
Community: Bayview Wellington
Availability Date: 30-60 Tba
Inside
Bedrooms: 4
Bathrooms: 5
Kitchens: 1
Rooms: 11
Den/Family Room: Yes
Air Conditioning: Central Air
Fireplace: Yes
Laundry Level: Main
Central Vacuum: Y
Washrooms: 5
Building
Basement: Finished
Basement 2: Full
Heat Type: Forced Air
Heat Source: Gas
Exterior: Stone
Exterior: Stucco/Plaster
Water Supply: Municipal
Special Designation: Unknown
Parking
Driveway: Circular
Garage Spaces: 3
Garage Type: Attached
Covered Parking Spaces: 6
Total Parking Spaces: 10
Fees
Tax Year: 2021
Tax Legal Description: Unit 26,Level 1,York Region Condo Plan 1010
Taxes: $26,797
Highlights
Feature: Cul De Sac
Feature: Golf
Feature: Hospital
Feature: Place Of Worship
Feature: Rec Centre
Feature: School
Land
Cross Street: Leslie And Wellingto
Municipality District: Aurora
Fronting On: West
Pool: None
Sewer: Sewers
Lot Frontage: 1.15 Acres
Lot Irregularities: Lot Size As Per Mpac
Acres: .50-1.99
Additional Media
- Virtual Tour: https://my.matterport.com/show/?m=ZGD9kto6f7s&brand=0&back=1
Rooms
Room details for 10 Northern Dancer Lane, Aurora
| Type | Dimensions | Description |
|---|---|---|
| Living Main | 5.02 x 5.22 | Hardwood Floor, Fireplace, French Doors |
| Dining Main | 4.43 x 5.21 | Hardwood Floor, French Doors, W/O To Patio |
| Den Main | 4.55 x 5.33 | Hardwood Floor, B/I Bookcase, W/O To Patio |
| Family Main | 4.13 x 5.40 | Hardwood Floor, Gas Fireplace, Pot Lights |
| Kitchen Main | 4.78 x 5.62 | Hardwood Floor, Centre Island, B/I Appliances |
| Breakfast Main | 3.18 x 4.23 | Hardwood Floor, Pot Lights, W/O To Patio |
| Prim Bdrm Main | 4.55 x 5.91 | Hardwood Floor, His/Hers Closets, 7 Pc Ensuite |
| 2nd Br Main | 4.38 x 6.75 | Hardwood Floor, 3 Pc Ensuite, Double Closet |
| 3rd Br Main | 3.88 x 3.90 | Hardwood Floor, 4 Pc Ensuite, W/I Closet |
| 4th Br Upper | 6.28 x 10.10 | Hardwood Floor, 5 Pc Ensuite, Pocket Doors |

| XXXXXXXX | XXX XX, XXXX |
XXXX XXX XXXX |
$X,XXX,XXX |
| XXX XX, XXXX |
XXXXXX XXX XXXX |
$X,XXX,XXX | |
| XXXXXXXX | XXX XX, XXXX |
XXXXXXX XXX XXXX |
|
| XXX XX, XXXX |
XXXXXX XXX XXXX |
$X,XXX,XXX | |
| XXXXXXXX | XXX XX, XXXX |
XXXXXXX XXX XXXX |
|
| XXX XX, XXXX |
XXXXXX XXX XXXX |
$X,XXX,XXX | |
| XXXXXXXX | XXX XX, XXXX |
XXXXXXX XXX XXXX |
|
| XXX XX, XXXX |
XXXXXX XXX XXXX |
$X,XXX,XXX |
| XXXXXXXX XXXX | XXX XX, XXXX | $5,000,000 XXX XXXX |
| XXXXXXXX XXXXXX | XXX XX, XXXX | $5,280,000 XXX XXXX |
| XXXXXXXX XXXXXXX | XXX XX, XXXX | XXX XXXX |
| XXXXXXXX XXXXXX | XXX XX, XXXX | $5,388,882 XXX XXXX |
| XXXXXXXX XXXXXXX | XXX XX, XXXX | XXX XXXX |
| XXXXXXXX XXXXXX | XXX XX, XXXX | $5,188,000 XXX XXXX |
| XXXXXXXX XXXXXXX | XXX XX, XXXX | XXX XXXX |
| XXXXXXXX XXXXXX | XXX XX, XXXX | $5,250,000 XXX XXXX |

Holy Spirit Catholic Elementary School
Elementary: CatholicAurora Grove Public School
Elementary: PublicRick Hansen Public School
Elementary: PublicNorthern Lights Public School
Elementary: PublicSt Jerome Catholic Elementary School
Elementary: CatholicHartman Public School
Elementary: PublicDr G W Williams Secondary School
Secondary: PublicSacred Heart Catholic High School
Secondary: CatholicAurora High School
Secondary: PublicCardinal Carter Catholic Secondary School
Secondary: CatholicNewmarket High School
Secondary: PublicSt Maximilian Kolbe High School
Secondary: Catholic- 7 bath
- 5 bed
- 5000 sqft
2 Jarvis Avenue, Aurora, Ontario • L4G 6W8 • Aurora Estates
- — bath
- — bed
- — sqft
908 Vandorf Sideroad, Aurora, Ontario • L4G 0N7 • Bayview Southeast



